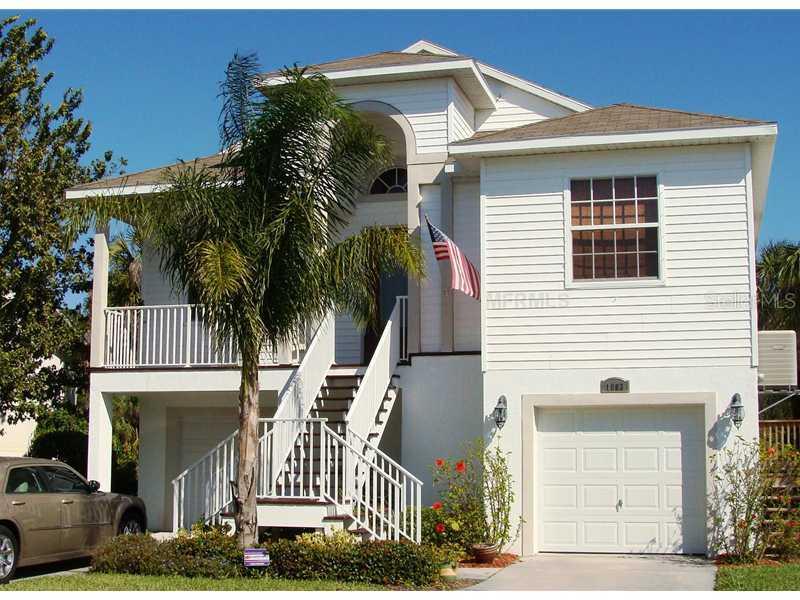
Photo 1 of 1
$200,000
Sold on 4/26/13
| Beds |
Baths |
Sq. Ft. |
Taxes |
Built |
| 3 |
2.00 |
1,873 |
$3,177 |
2008 |
|
On the market:
155 days
|
View full details, photos, school info, and price history
Former Model has all the upgrades ... Located on a quiet cul-de-sac, this Heron floor plan features 1873 sf, beautiful wood floors in the main living areas and ceramic tile in the wet areas. Bedrooms are carpeted. Large master suite offers a walk-in closet, master bath with granite counters, garden tub and separate shower. Bedrooms 2 & 3 are generous size sharing the 2nd bath which also features granite counters. Spacious kitchen with breakfast nook which opens to the family room and sliders leading to a covered, screened lanai. There is plenty of storage space in this home with the downstairs 3-car garage and finished lower level that is heated & cooled with its own independent system. Upgraded features include wood cabinets, granite counters inkitchen and baths, ceramic tile in kitchen, baths, laundry room, ceramic tile showers. There is an elevator shaft that is pre-wired, ready for you to install the elevator. Pointe Alexis is a resort style community with many wonderful amenities including a large recreation center, Olympic size heated pool, spa fitness room, game room, tennis courts, shuffleboard. Don't miss an opportunity to view this home.
Listing courtesy of CENTURY 21 SHAW REALTY GROUP