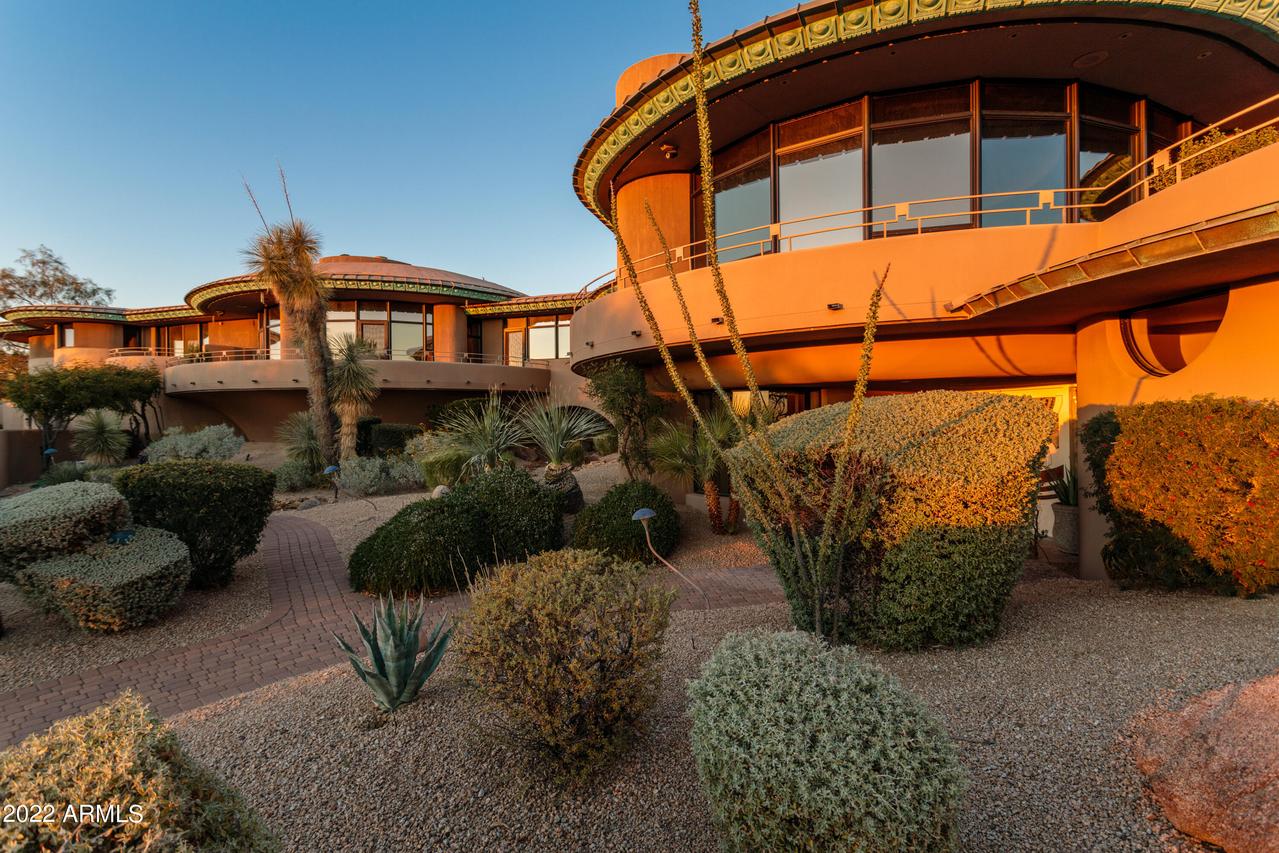
Photo 1 of 1
$4,700,000
Sold on 3/27/23
| Beds |
Baths |
Sq. Ft. |
Taxes |
Built |
| 5 |
9.00 |
8,616 |
$10,757 |
1991 |
|
On the market:
356 days
|
View full details, photos, school info, and price history
Designed by Frank Lloyd Wright apprentice/Taliesin Architect, John Rattenbury, Myers Residence is a VERY SPECIAL! This Wright protégé designed continuous curves nestled into Pinnacle Peak boulders: 10,000SF+- this one has it all! Decorative details echo desert shapes/colors. Generous spaces - huge owners suite, guest rooms, in-house guest-suite, work-out w/sauna, offices. Entertainers dream: generous kitchen, formal dining, family/living rooms, elevator. Separate guest house. Resort like setting: pool w/boulders; outdoor cabana BBQ, shower, pool-bath. Garage parking for 5, storage/shop space. VERY private gated lot. Nearly irreplaceable! Combines 4 lots! Hillside setting w/ AWESOME views/sunsets. Recently refreshed:wood/stone floors, fresh paint, carpet, updated faucets, appliances...WOW! Desert Highlands amenities include Jack Nicklaus Signature golf course, driving range, 18 hole putting course (nearly 400 yds), Racquet club and 13 tennis courts (4 grass), 2 pickleball courts, 2 bocce ball courts, 10,000/sf fitness center, clubhouse dining, walking paths, guard gated & security patrolled.
Contact Listing Agents regarding DH membership/transfer fee to be settled at close of escrow.
Listing courtesy of Tracey Zemer & Scott Jarson, AZArchitecture/Jarson & Jarson & AZArchitecture/Jarson & Jarson