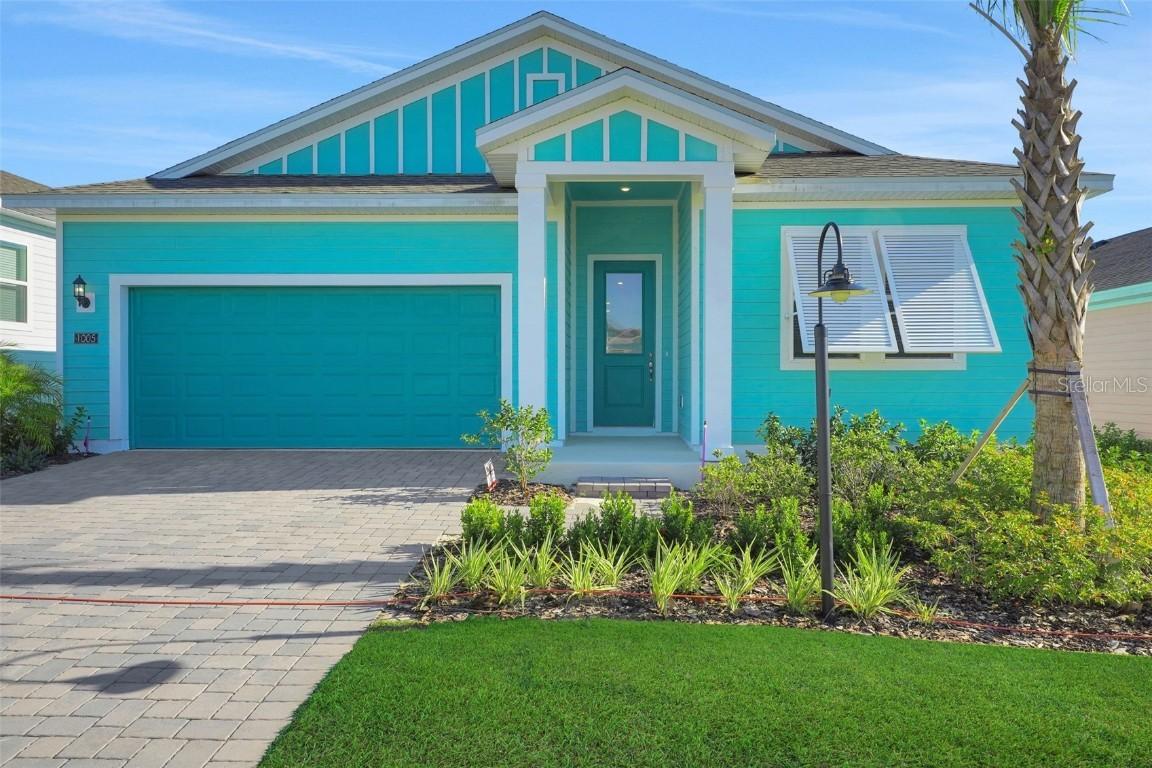
Photo 1 of 49
$329,990
| Beds |
Baths |
Sq. Ft. |
Taxes |
Built |
| 2 |
2.00 |
1,812 |
0 |
2025 |
|
On the market:
93 days
|
View full details, photos, school info, and price history
One or more photo(s) has been virtually staged. Under Construction. Sample Image The Edison floorplan offers 1,812 sq. ft. of thoughtfully designed living space. This layout features 2 bedrooms, 2 bathrooms, and an open-concept kitchen and great room perfect for entertaining. The spacious primary suite includes a private bath with dual vanities and a walk-in closet. The secondary bedroom and full bath are conveniently located near the front of the home. The home also includes a 2-car garage, a laundry room, and ample storage throughout.
Listing courtesy of Nancy Pruitt, PA, OLYMPUS EXECUTIVE REALTY INC