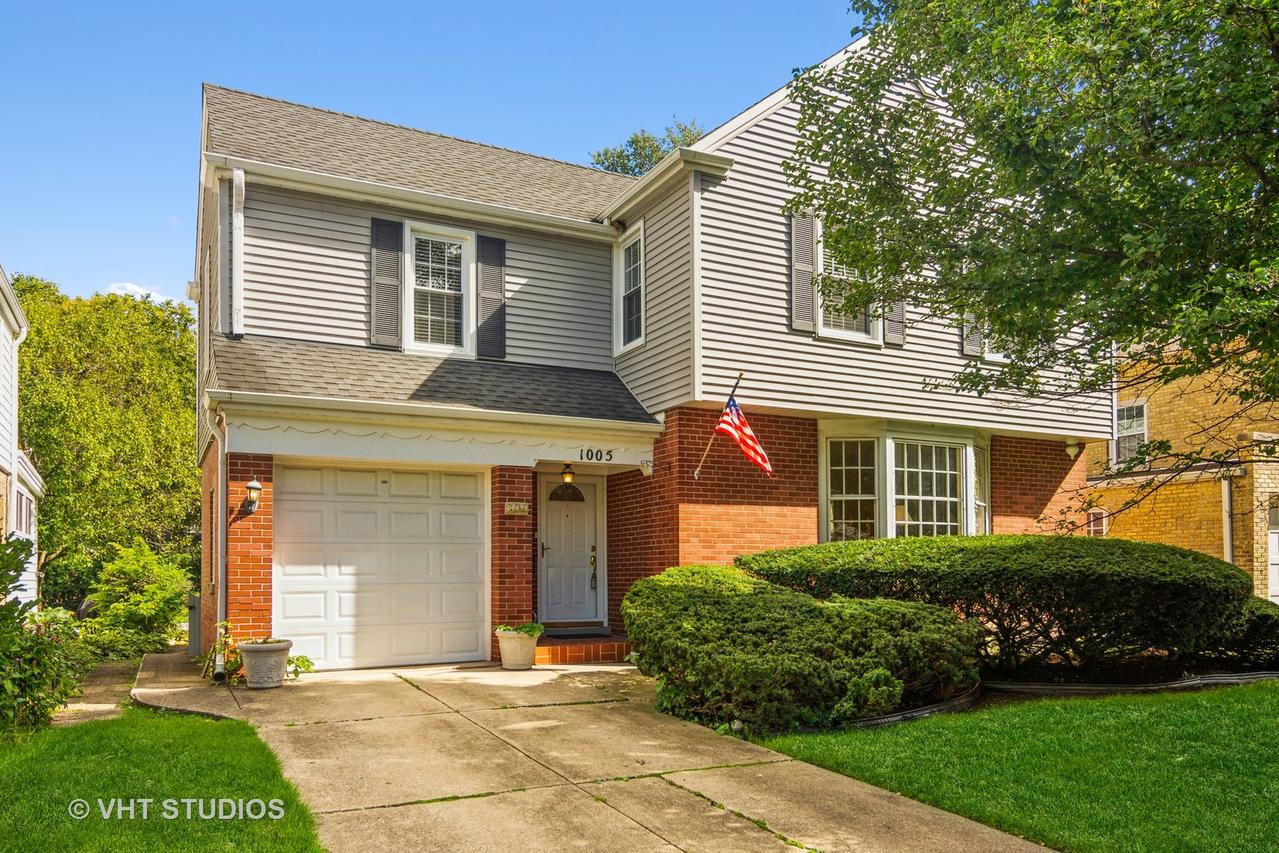
Photo 1 of 1
$510,000
Sold on 1/31/23
| Beds |
Baths |
Sq. Ft. |
Taxes |
Built |
| 4 |
2.10 |
2,553 |
$11,952.46 |
1942 |
|
On the market:
75 days
|
View full details, photos, school info, and price history
This traditional colonial offers a spacious first floor with exceptional millwork throughout. As you enter the foyer you are graced with a large living room with a gas fireplace that opens to the formal dining room both with gleaming hardwood floors and 9' ceilings. The large dining room flows nicely to the kitchen and family room. The sun-drenched family room is great for entertaining and provides access via the sliding glass doors to the private deck. The back yard has plenty of green space to play, plus there is a large shed in the back for extra storage. Upstairs you will find the primary suite with a walk in closet and private bathroom with walk in shower. The 3 additional spacious bedrooms each include large closet space and a hall bathroom and an extra cedar closet. Don't forget the attic space which is ideal for all your additional storage needs! Entire first and second floors have been freshly painted! In the basement you will find a large rec room with another fireplace perfect for entertaining, an office, exercise space or even a play area for the kids! In addition to the rec room, there is an expansive utility room for more storage plus a bonus workroom off the laundry area! SO much space in this home! Situated on a lovely tree-lined street, close to schools, Metra, shopping and more!
Listing courtesy of Susan Kowols, Baird & Warner