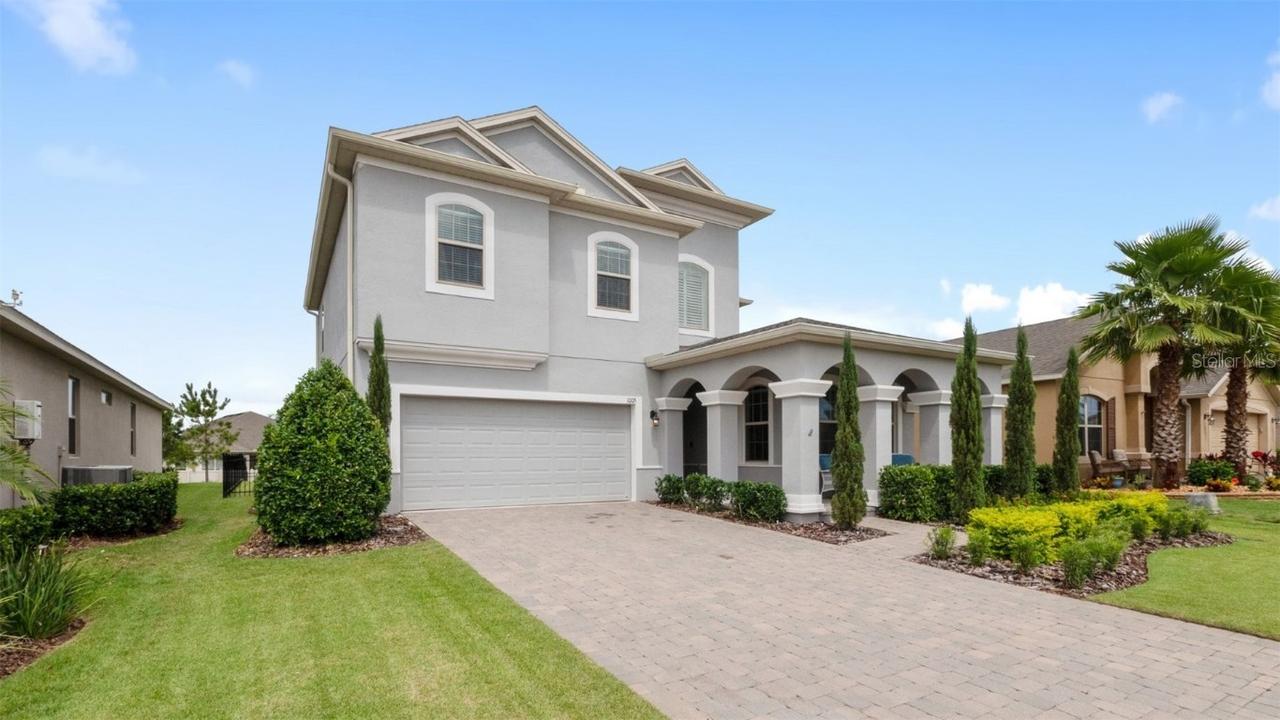
Photo 1 of 1
$475,000
Sold on 7/22/21
| Beds |
Baths |
Sq. Ft. |
Taxes |
Built |
| 4 |
2.00 |
2,526 |
$3,795.84 |
2016 |
|
On the market:
43 days
|
View full details, photos, school info, and price history
Here’s the one you’ve been waiting for! This is a move-in ready 4-bedroom, 2.5-bath home with 2,526 sq. ft. and a 2-car garage in the highly desired Canyons at Highland Ranch! You will be immediately impressed with the home’s beautiful curb appeal and pavered driveway. Stepping through the front door, you will be greeted on the right by a den, perfect for a home office. The floor plan then opens up to the bright and spacious family room, the ideal place for entertaining. Chefs will love spending time in the kitchen, which features QUARTZ countertops, stainless steel appliances, an island, and pantry. The kitchen opens to an adjacent dining space that overlooks the patio. Head upstairs to relax in the master suite, which offers a spacious bedroom and adjoining bath with a double vanity, walk-in shower, and large walk-in closet. There’s plenty of room for family and guests with three additional bedrooms. Enjoy beautiful luxury vinyl plank flooring throughout the main downstairs living area, a tankless hot water heater, and a whole house twin tank water filtration system. Step through the sliding doors in the family room and spend some time outdoors on the covered patio in the fully fenced backyard. The Canyons at Highland Ranch features a community pool and is in a prime location close to schools, shopping, and the turnpike. Don’t wait to call this home yours today!
Listing courtesy of Brandie Mathison-Klein, KELLER WILLIAMS ELITE PARTNERS III REALTY