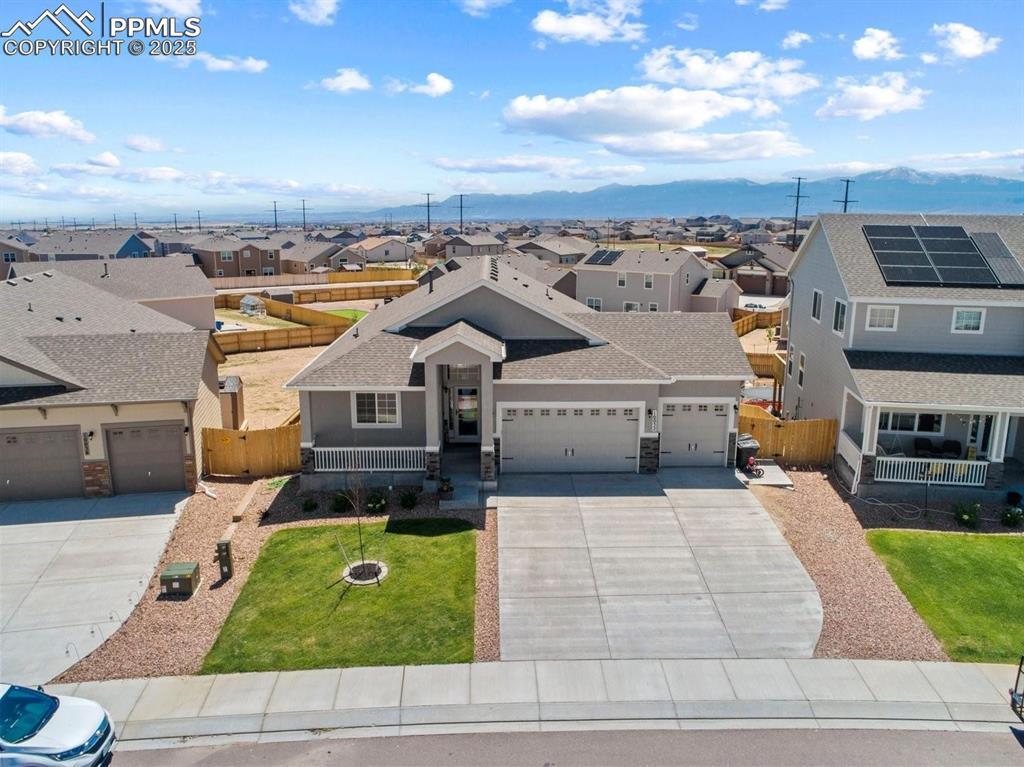
Photo 1 of 36
$750,000
Sold on 9/18/25
| Beds |
Baths |
Sq. Ft. |
Taxes |
Built |
| 5 |
3.00 |
3,180 |
$6,198.02 |
2019 |
|
On the market:
49 days
|
View full details, photos, school info, and price history
Get TWO houses for ONE! Main house has 5 bedrooms and 3 bathrooms- Separate Guest House has additional Bedroom and Bath! Total square feet INCLUDING guest house is approximately 3800 with a TOTAL of 6 bedrooms, 4 bathrooms, 2 kitchens, 3 laundry rooms and 3 living spaces!
This property really has it all—large yard, extra space, style, flexibility, and PAID OFF SOLAR!!
This one-of-a-kind home offers stunning mountain views, a large .27-acre lot, 3 car garage and a separate fully-equipped guest house! The main home features 5 bedrooms, 3 full bathrooms, and a bright, open layout with beautiful hardwood floors, a custom stone fireplace, new carpet throughout, and a walk-out to the landscaped backyard. The kitchen is a dream with white cabinets, quartz countertops and stainless steel appliances. The spacious primary suite includes a luxurious 5-piece bath with dual vanities, a soaking tub, custom closet, and a walk-in shower.
Downstairs, the walk-out basement is built to entertain with a wet bar, second fireplace, built-ins, two large bedrooms, and a full bath. There’s even hidden lower-level laundry tucked behind cabinet doors!
The detached guest house has its own private entry, a full kitchen with granite counters and stainless steel appliances, a large bedroom with walk-in closet, full bathroom, laundry, and covered front porch—ideal for guests, rental income, or extended family.
Total square feet with guest house is approximately 3800 with a total of 6 bedrooms, 4 bathrooms, 2 kitchens, 3 laundry rooms and 3 living spaces!
This property really has it all—large yard, extra space, style, flexibility, and views.
Listing courtesy of Annie Trevino, MacKenzie-Jackson Real Estate