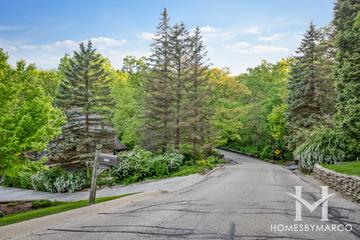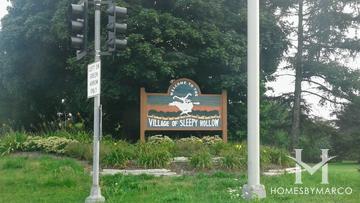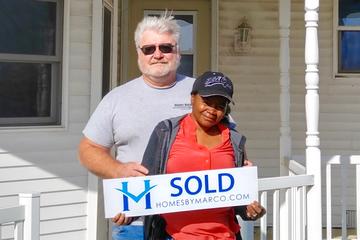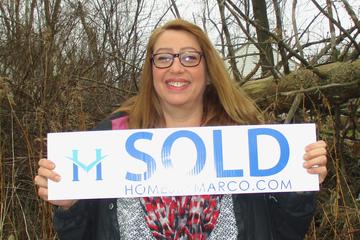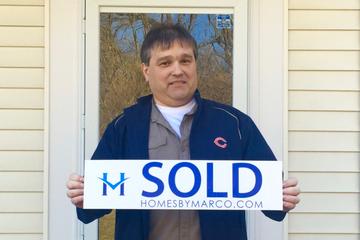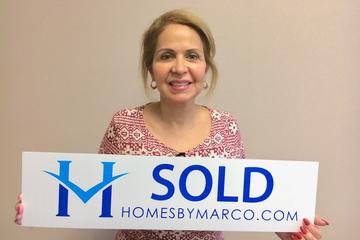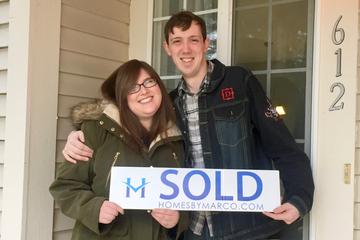1008 Beau Brummel Dr., Sleepy Hollow, IL 60118
| Beds | Baths | Sq. Ft. | Taxes | Built |
|---|---|---|---|---|
| 4 | 3.1 | 2,900 | $10,475 | |
| On the market: 304 days | ||||
$442,000 on 12/30/21
Tucked away in a serene wooded oasis is a 2 story home that embodies warmth & comfort in a quiet yet convenient location to shops & hwy! Phenomenal opportunity for the creative minds! All original wood beams grace many rooms through out, arched staircase, 3 full baths, main floor laundry & 3 fireplaces! Impressive family room w/ french doors, vaulted beam ceilings, & access to screened in porch! Master suite w/ large sitting area, full bath, 2 closets, soaring ceilings, & double sliding glass doors that lead to HUGE private balcony! Finished basement w/ full bath, office that could be used as bedroom, loads of space/storage & kitchenette! Perfect for extra cooking space when entertaining! Spend an evening relaxing under the whimsical pergola.Over 1/2 acre of land to enjoy plenty of leisurely activities during all 4 seasons! 2.5 car garage w/apoxy & circular driveway. Redone electrical panel, newer windows, newer gutters w/covers, new decking, patio, & pergola. Newer FM sliders.
General Details
Interior Details
Property Details
Utilities
Association Details
Rooms
| Eating Area | 14X14 | Main |
| Recreation Room | 25X20 | Basement |
| Sitting Room | 14X14 | Second |
| Office | 11X10 | Basement |
| Foyer | 11X10 | Main |
| Enclosed Porch | 25X12 | Main |
| Bedroom 2 | 13X12 | Second |
| Bedroom 3 | 11X10 | Second |
| Bedroom 4 | 10X10 | Second |
| Dining Room | 14X11 | Main |
| Family Room | 23X16 | Main |
| Kitchen | 9X8 | Main |
| Laundry | 14X6 | Main |
| Living Room | 26X13 | Main |
| Master Bedroom | 24X16 | Second |
We have helped thousands of families buy and sell homes!
HomesByMarco agents are experts in the area. If you're looking to buy or sell a home, give us a call today at 888-326-2726.
Schools
Sale History
| Dec 30, 2021 | Sold (MLS #11190626) | $442,000 |
| Mar 22, 2019 | Sold (MLS #09959471) | $213,000 |
Commute Times

Let Us Calculate Your Commute!
Want to know how far this home is from the places that matter to you (e.g. work, school)?
Enter Your Important Locations

