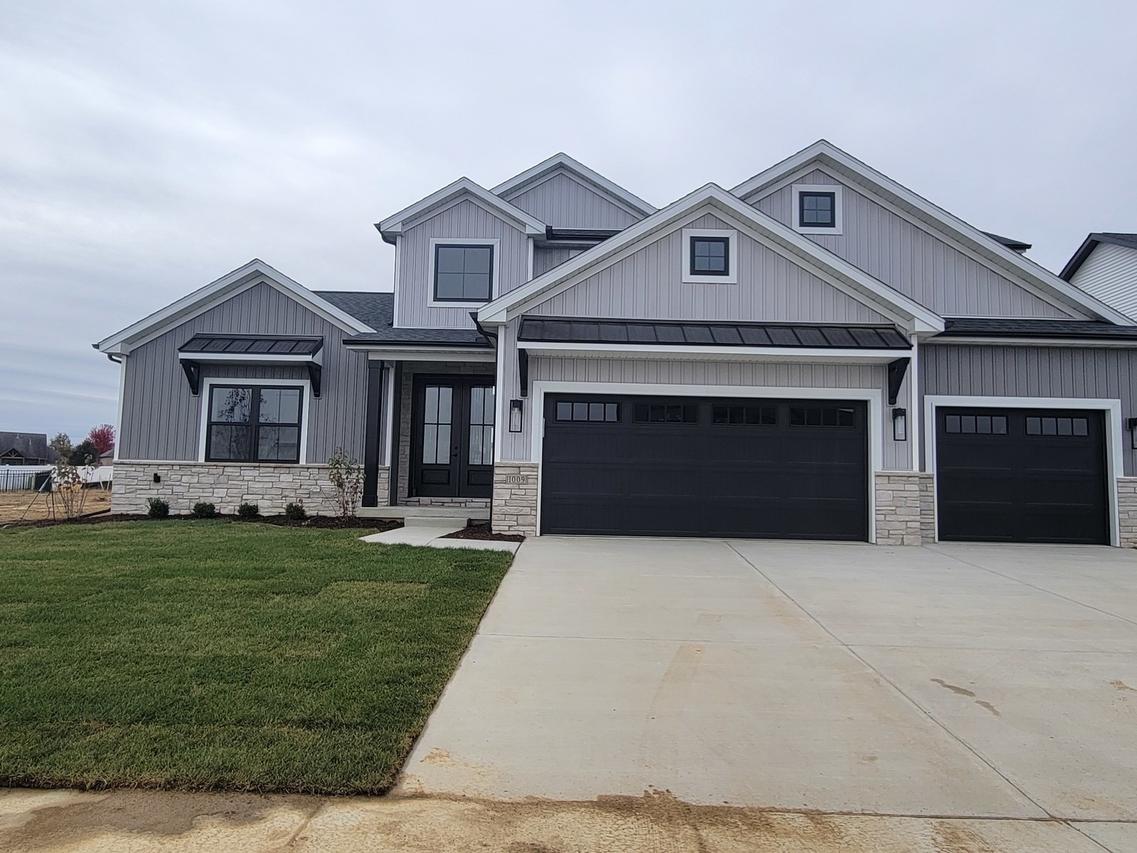
Photo 1 of 39
$579,900
Sold on 1/21/26
| Beds |
Baths |
Sq. Ft. |
Taxes |
Built |
| 4 |
3.10 |
4,136 |
0 |
2025 |
|
On the market:
155 days
|
View full details, photos, school info, and price history
Grove on Kickapoo Creek!!! Beautiful New Floor Plan built by Rave Homes!!! Open entryway and side staircase. 2 Story Living Room with abundance of windows and mantel surrounding gas fireplace. Open to the Kitchen with huge island eating bar, many cabinets, tiled backsplash, Walk in pantry/ Butlers pantry/coffee bar and large dining area. First floor Primary Suite with 16x6 walk in closet with laminate shelving, Bath with tiled surround shower, soaker tub and a 2 sink vanity. First floor laundry, separate mudroom with built in lockers. Upstairs is a wonderful Loft, 3 Large Bedrooms and a full Bathroom. Finished basement with a 22 x 17 Family Room, Bedroom, full Bath and 2 storage rooms. 3 car garage, large Patio for entertaining, fully sodded yard and landscaped around front porch.
Listing courtesy of Deb Connor, Coldwell Banker Real Estate Group