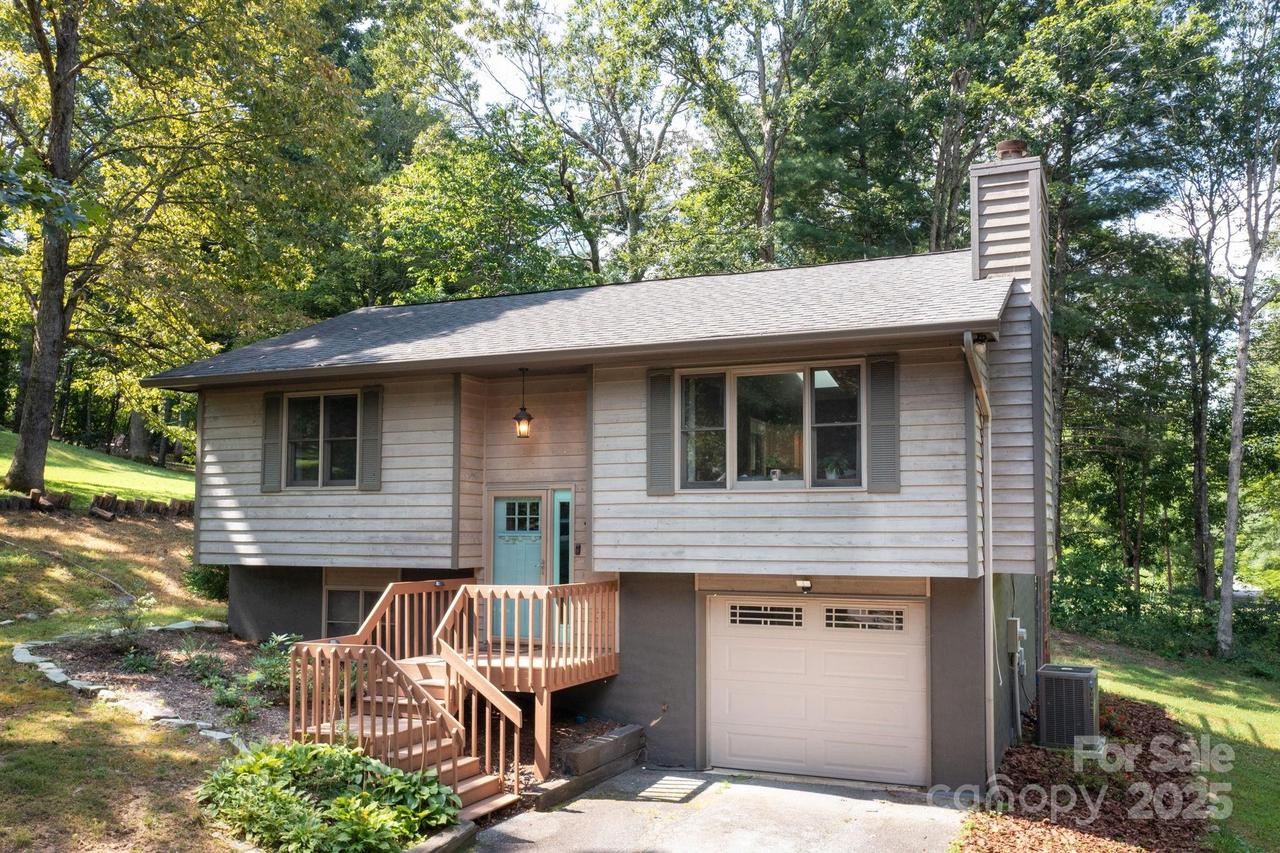
Photo 1 of 33
$391,000
Sold on 12/19/25
| Beds |
Baths |
Sq. Ft. |
Taxes |
Built |
| 3 |
2.00 |
1,444 |
0 |
1992 |
|
On the market:
116 days
|
View full details, photos, school info, and price history
Seller leaving the country! Priced to sell. Priced below appraisal! This private, spacious home blends comfort and versatility on a serene, wooded lot. The main level features a bright, open layout where the living room, with its tiled fireplace, flows into a spacious kitchen with quartz counters, new backsplash, newer appliances, and a freestanding island that conveys. The dining area sits under fresh lighting and opens to the back deck—perfect for morning coffee overlooking the trees. A large primary bedroom with ceiling fan connects to an ensuite bathroom, while an additional upstairs bedroom offers flexible space for guests or a home office. The lower level expands the living area with a second family room featuring a kitchenette, a full bath, and an additional bedroom—an ideal setup for multigenerational living, extended stays, or potential rental income if desired. A single-car garage with laundry, extra driveway parking, and a storage outbuilding add everyday convenience. Minutes away to Mills Gap Road and South Asheville amenities.
Listing courtesy of Elizabeth Putnam, Mosaic Community Lifestyle Realty