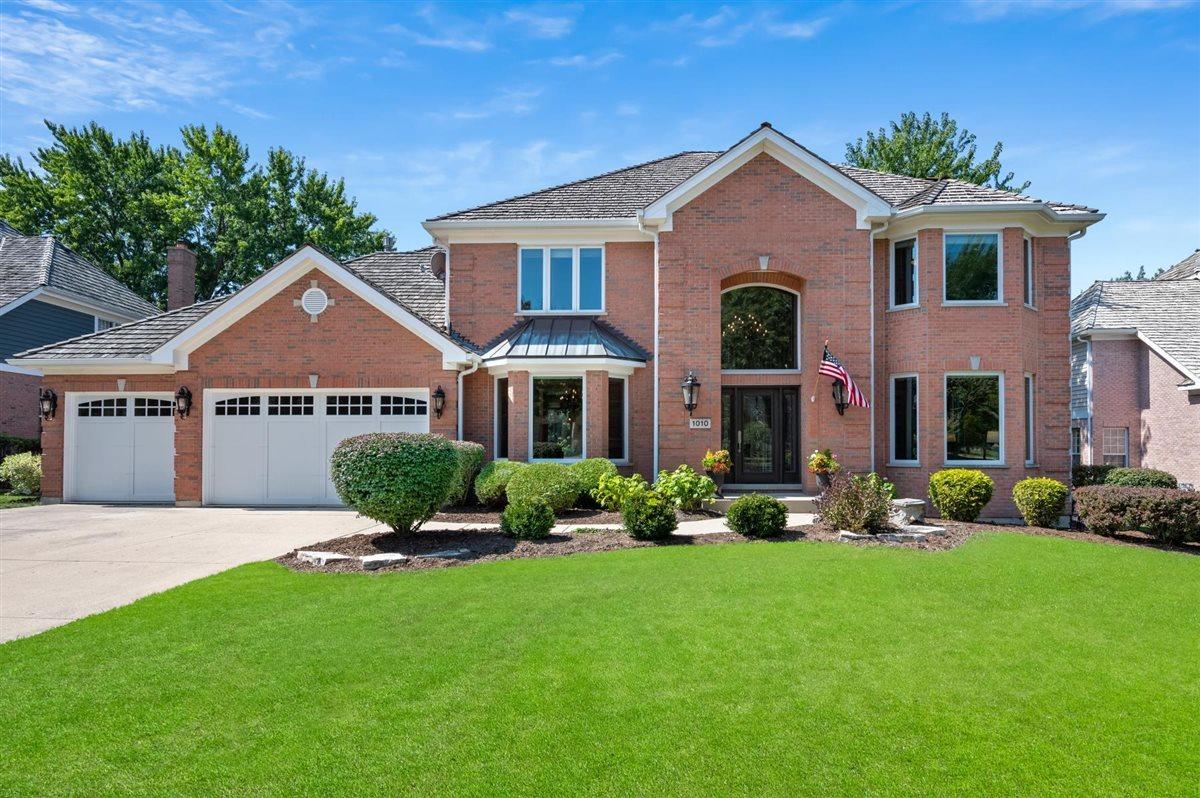
Photo 1 of 1
$998,000
Sold on 10/27/25
| Beds |
Baths |
Sq. Ft. |
Taxes |
Built |
| 4 |
4.10 |
4,849 |
$15,720 |
1996 |
|
On the market:
46 days
|
View full details, photos, school info, and price history
Welcome to 1010 Oakland Drive--an exceptional custom home on a quiet cul-de-sac in Barrington's sought-after Lakeview neighborhood. Kids can walk to Lines Elementary and Station Middle School on a nearby path. This residence, meticulously maintained by the same owner for 22 years, offers a thoughtful circular floor plan that's fantastic for entertaining and everyday living. A grand two-story foyer opens to formal living and dining rooms, a spacious family room with fireplace and wet bar, and a private office. The cook's kitchen features Viking appliances, Miele coffee system, 7.5-ft island, butler's pantry, and breakfast room with access to a Trex deck overlooking the wooded yard. Upstairs, the primary suite boasts a spa bath and massive walk-in closet and three additional bedrooms, including an ensuite and two others sharing a Jack-and-Jill bath. The walk-out lower level has 9-ft ceilings, huge recreation room, fireplace, wet bar with wine fridge, flex room, full bath, and covered patio. Heated 3-car garage with new epoxy flooring, newer Andersen windows throughout, and prime location near Metra, shops, restaurants, and Barrington amenities. Once you experience the charm and camaraderie of this one-of-a-kind community, you'll wonder how you ever lived anywhere else!
Listing courtesy of Susan Sullivan, @properties Christie's International Real Estate