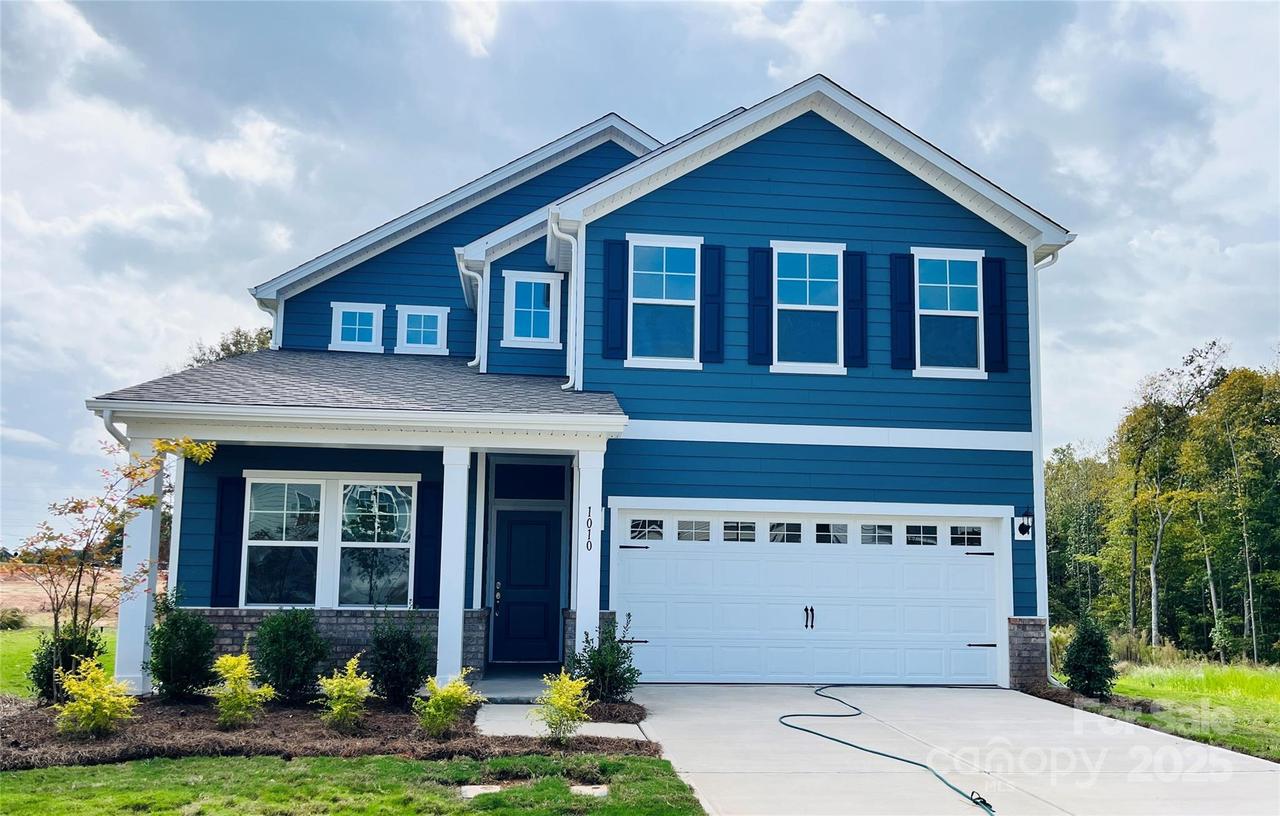
Photo 1 of 8
$469,900
| Beds |
Baths |
Sq. Ft. |
Taxes |
Built |
| 3 |
2.10 |
2,614 |
0 |
2025 |
|
On the market:
94 days
|
View full details, photos, school info, and price history
The Westport combines modern design with everyday comfort in a spacious, open-concept layout. Just beyond the front door, a versatile flex space awaits—perfect for a home office. The dining and living areas flow seamlessly into the kitchen, which features abundant cabinetry, a walk-in pantry, and an oversized island ideal for entertaining family and friends.
Upstairs, a bright and airy loft welcomes you with additional living space. Two secondary bedrooms share a full bath with a double vanity, while the private primary suite offers a true retreat with two walk-in closets and a spa-inspired en suite showcasing quartz countertops and a beautifully tiled shower.
Listing courtesy of Batey McGraw, Dream Finders Realty, LLC.