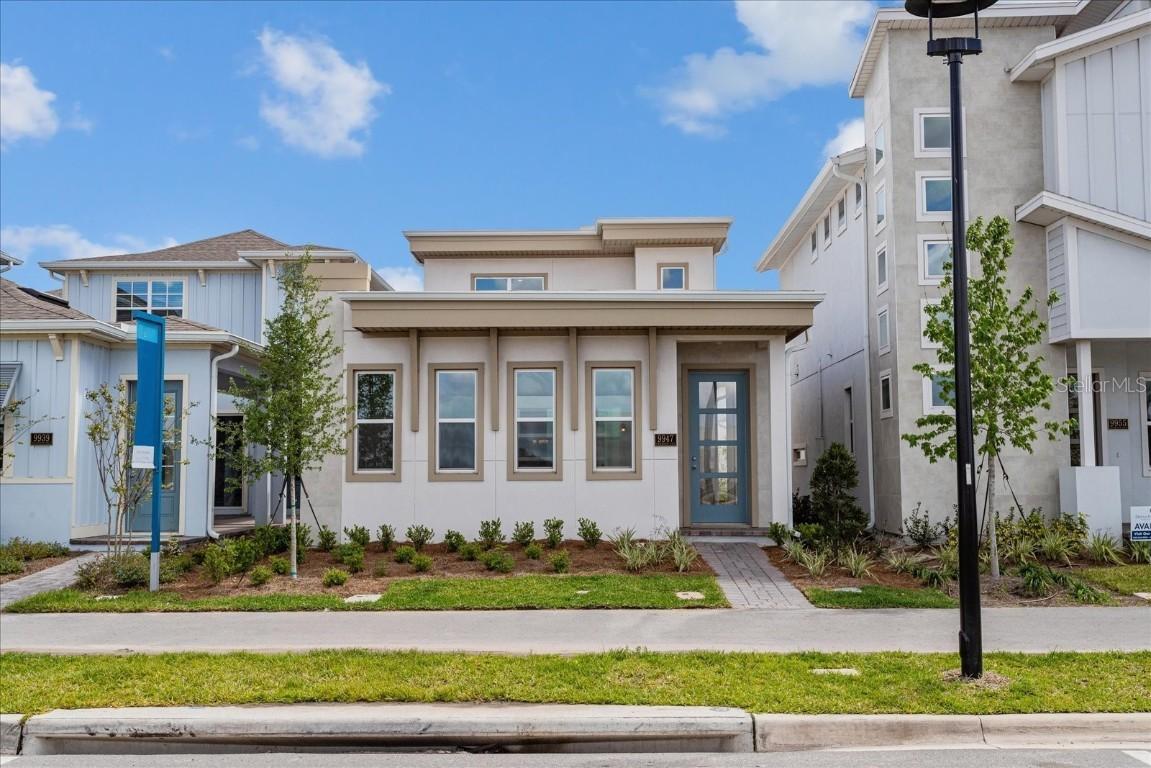
Photo 1 of 44
$699,990
| Beds |
Baths |
Sq. Ft. |
Taxes |
Built |
| 4 |
3.10 |
2,247 |
$13,000 |
2025 |
|
On the market:
176 days
|
View full details, photos, school info, and price history
One or more photo(s) has been virtually staged. Under Construction. SAMPLE IMAGE*** Brewer Model - Experience refined living in the Brewer
model, an exceptional residence designed for modern comfort and style. Key Features: Expansive open-concept floor plan, Soaring 10' ceilings on
the first level, Elegant 8' interior doors throughout the ground floor, Premium 5 ¼" baseboards enhance overall aesthetics, Abundant natural light
illuminating living spaces, Central brick paver courtyard for outdoor enjoyment, Culinary Excellence: Gourmet kitchen featuring an oversized island
Premium 42" cabinetry, Luxurious solid surface countertops in the kitchen and bathrooms, 4 well-appointed bedrooms 2 full bathrooms, and 2 half
bathrooms. Master suite with private bath and walk-in closet. Spacious 2-car garage. This meticulously designed home seamlessly blends
functionality with sophistication. The open layout creates an ideal environment for everyday living and entertaining, while premium finishes reflect
attention to detail and quality craftsmanship. Don't hesitate to contact our sales office for a private tour or to learn more about the Brewer
model's exceptional features and customization options.
Listing courtesy of Nancy Pruitt, PA, OLYMPUS EXECUTIVE REALTY INC