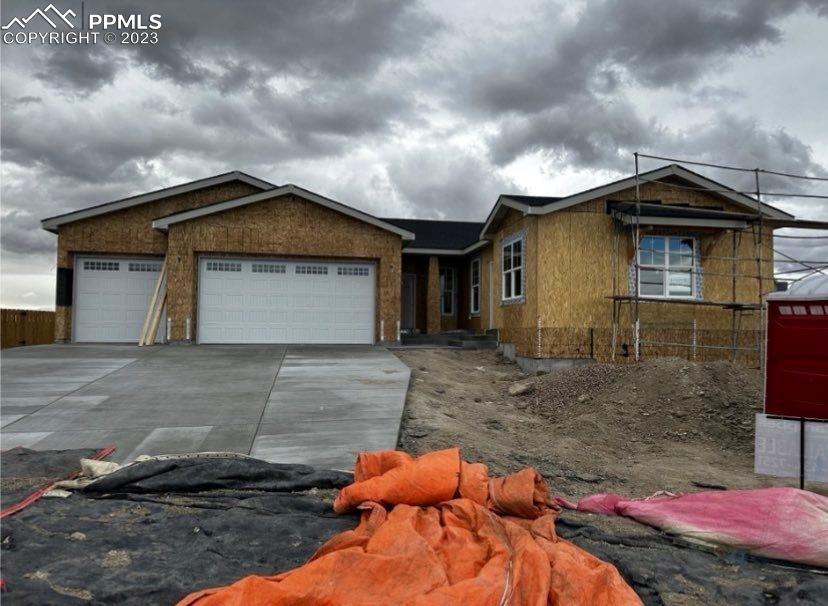
Photo 1 of 1
$1,094,829
Sold on 5/09/23
| Beds |
Baths |
Sq. Ft. |
Taxes |
Built |
| 5 |
4.10 |
4,087 |
$1,912 |
2023 |
|
On the market:
46 days
|
View full details, photos, school info, and price history
Multi-suite living! This beautiful ranch style home offers beautiful LTV floors in the entry, dining room, kitchen, nook and great room. Quartz countertops in the gourmet kitchen with undermount granite composite sink, full tile backsplash and stainless-steel KitchenAid cooktop, dishwasher and vent hood all add to the lovely finishes in this home. The breakfast nook has plenty of sunlight and has a walkout to an enlarged 31x10 rear covered patio. The great room has a stunning stone fireplace and the wall of windows in the great room with a 12-foot ceiling and faux wood beams is a beautiful focal point! There is a half bath for convenience and a formal dining room with custom wine bar. The master suite is spacious and connects to a large 5-piece master bath. Through the laundry room is interior access to a private suite with a kitchenette, living area and bedroom with bath. The private suite has its own entry from outside as well! Perfect for guests, older parents or young adults not yet ready to move out! The finished basement with 9' foundation walls includes a large rec room with wet bar, craft/hobby station, and three bedrooms and 2 full baths (one bedroom with connecting bath). There is a 3-car finished garage that also has a vehicle charging station. Other features in this home include a key drop station, under cabinet lighting, stair-step lighting, air conditioning (separate unit for private suite), central vac system, holiday lighting package, and over $46,000 in design center upgrades! A truly magnificent home.
Listing courtesy of Edward Gonzalez, Campbell Homes LLC