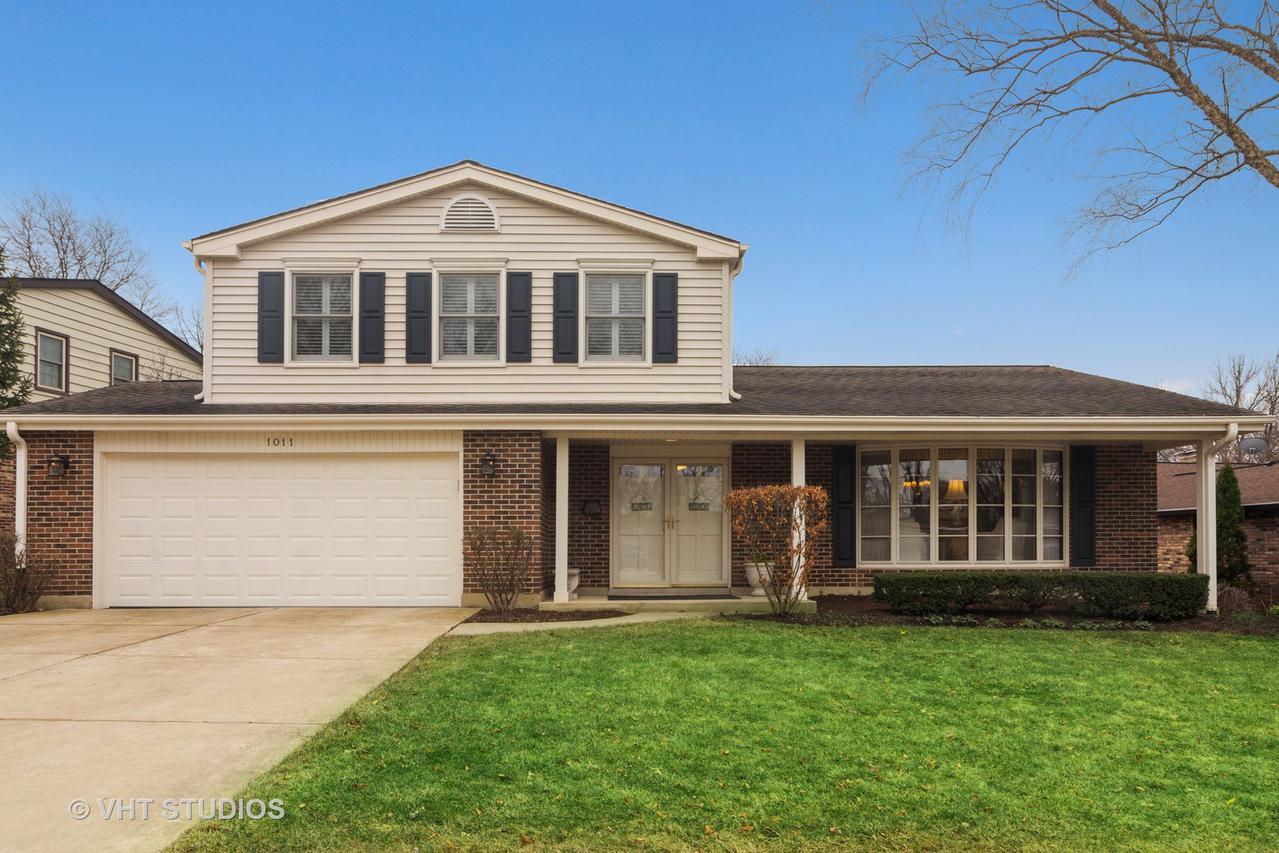
Photo 1 of 1
$370,000
Sold on 4/27/20
| Beds |
Baths |
Sq. Ft. |
Taxes |
Built |
| 3 |
2.10 |
1,804 |
$7,349.83 |
1982 |
|
On the market:
46 days
|
View full details, photos, school info, and price history
If you are looking for a move-in ready home, then you have found it! This meticulously well maintained property is located in a sought after side walk community. Stepping into this welcoming foyer, you will notice the pride of ownership these sellers have. Enjoy the fully updated kitchen with 42' cherry cabinets, granite counters, stainless steel appliances and oak hardwood floors, plus extra room for a sit in eating table. Open concept living with access to spacious family room with gas fire place. Step out to this 3 season sun room to enjoy plenty of time taking in all these windows and private views, plus perfect for entertaining. Separate living room with tons of additional windows offering ample natural light, plus separate dining room. Master suite with updated full bath ('14), his/her closets and beautiful plantation shutters ('14). Two additional bedrooms and another updated full bath ('14) complete this second story. Don't forget the finished basement ('11) with tons of built ins and extra livable square footage. Large storage space and laundry room as well. Additional updates include: extra wide driveway, 6 panel doors t/o ('14), crown molding ('14), garage door ('19), carpeting ('19), A/C ('07) and Furnace ('07). All day Kindergarten at award winning school. 5 mins to I-90. Close to parks, pool and school.
Listing courtesy of Amy Diamond, @properties Christie�s International Real Estate