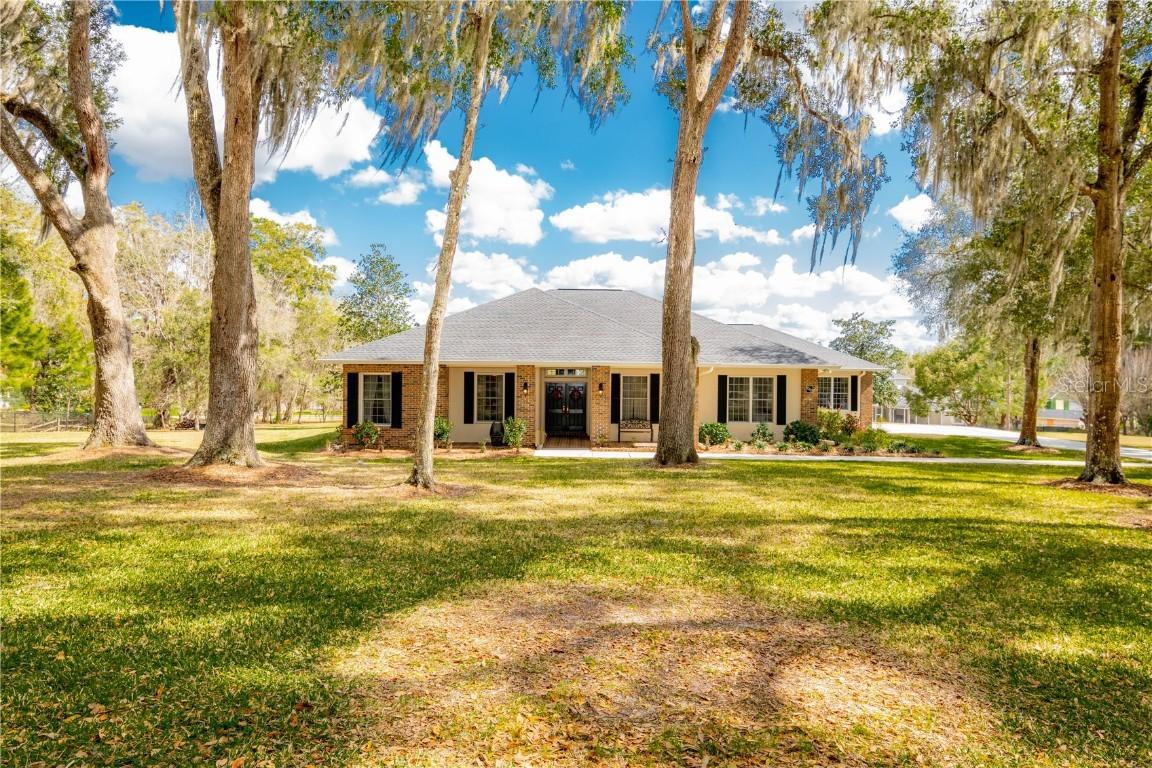
Photo 1 of 1
$560,000
Sold on 6/04/22
| Beds |
Baths |
Sq. Ft. |
Taxes |
Built |
| 4 |
2.00 |
2,615 |
$3,664.75 |
1995 |
|
On the market:
87 days
|
View full details, photos, school info, and price history
A TRUE BEAUTY in the Brooksville Country Club! This pool home has been immaculately maintained and offers almost 2700 SQFT of living space with four bedrooms, two bathrooms, an office with built in desk and cabinets, formal living and dining, eat in kitchen, family room, and indoor laundry. When you enter the home, you walk into the foyer that meets the formal living and dining area with hard wood flooring and crown molding throughout the home. To the left of the split floor plan, you will walk past the office and enter the master suite which offers a large private bath with dual sinks, a jetted tub, walk in shower and walk in closet. To the right is where you will find the three additional bedrooms and second bathroom. The back of the home is where you can truly entertain, the large area contains the newly renovated kitchen and large family room with a wood burning fireplace. Enjoy your breakfast at the kitchen table with custom bench or at the large breakfast bar. The custom kitchen offers custom cabinets with deep draws and pull out storage, under lighting and in cabinet lighting, stainless electric appliances, Cambria quarts counter tops, a custom-built hood, and more. An additional custom cabinet contains electric where you can hide your microwave and other small appliances. There is a pass-through buffet into the formal dining room with two large pantries. The indoor laundry room offers a laundry sink, built in ironing board with electric, and plenty of space for all your laundry needs. 10-foot ceilings, large windows, and French doors along the back of the home, offer all the natural light you could ever want. Cleaning just got easier with a built-in central vacuum. Fiberglass exterior doors, real wood interior doors, built in shelves, tall base boards....This home offers so many upgrades that it is impossible to name. Roof and gutters replaced in 2017 and a new hot water heater. The inground, saltwater pool is the perfect size to relax or swim. Open patio with outdoor kitchen that includes a sink and storage. The attached two and a half car garage offers plenty of space to park your golf cart. The property consists of one lot with scattered trees that back up to the neighboring street. Dogwood Heights is a HOA community, no CDD. Second lot directly behind subject available .
Listing courtesy of Tiffany Flanders, SOUTHERN BELLE REALTY, INC