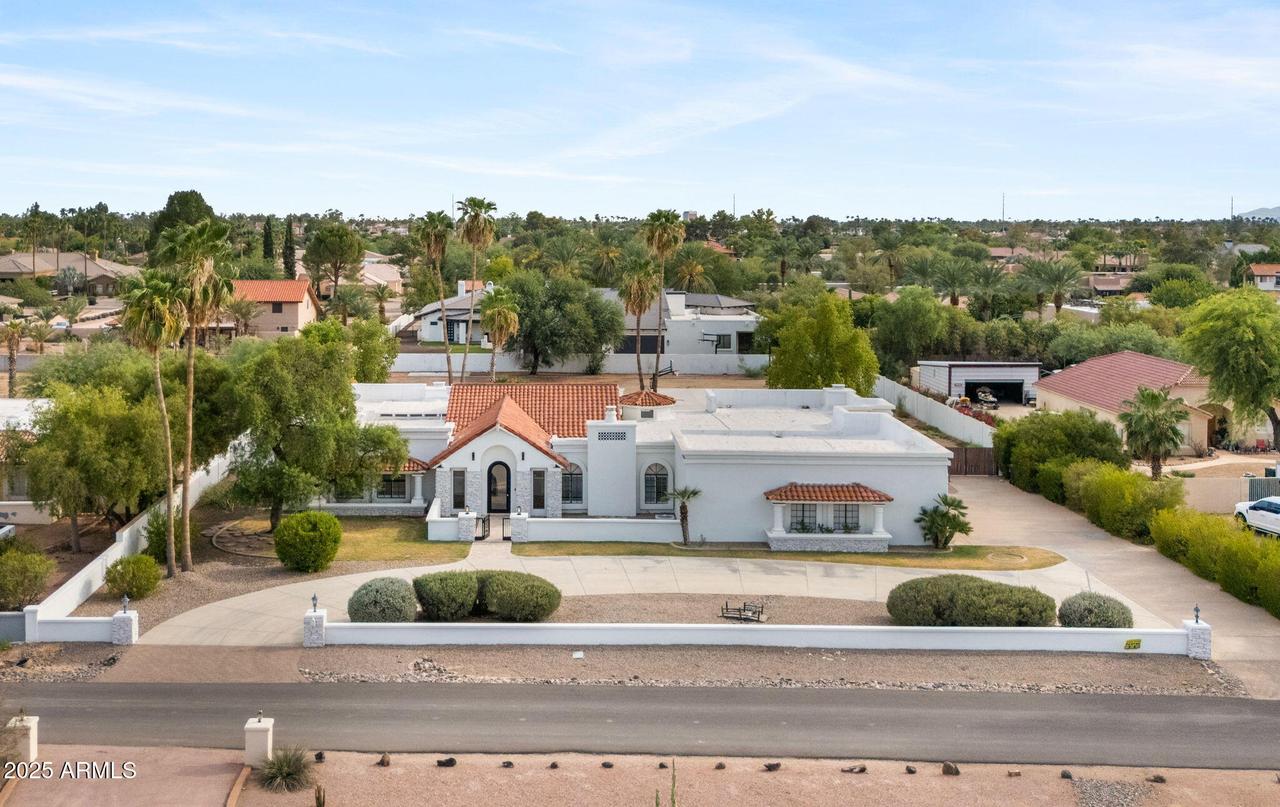
Photo 1 of 56
$4,500,000
| Beds |
Baths |
Sq. Ft. |
Taxes |
Built |
| 5 |
4.50 |
4,850 |
$8,727 |
1985 |
|
On the market:
8 days
|
View full details, 15 photos, school info, and price history
*Backyard is estimated to be completed within the next 30 days*
Experience refined Scottsdale living in this fully reimagined Cactus Corridor estate, where modern design meets timeless sophistication. From the moment you arrive, you're greeted by McDowell Mountain views and a grand entry that sets the tone for the elegance found throughout.
Inside, the open-concept layout is highlighted by soaring ceilings, expansive windows, and seamless indoor-outdoor flow. The great room centers around a striking fireplace and connects effortlessly to the dining area and resort-style backyard.
The brand-new chef's kitchen features waterfall quartz counters, custom cabinetry, and top-of-the-line Café appliances, creating both beauty and functionality for everyday living and entertaining. The thoughtfully designed floor plan offers private guest quarters, ideal for extended family, visitors, or a dedicated work-from-home suite. An oversized entertainment provides the ultimate space for movie nights or game days, while the six-car garage with a full workshop will impress any car enthusiast.
Outdoors, the backyard is currently being transformed featuring a newly refinished pool, expansive patios, outdoor kitchen, sports court, and lush landscaping that together create a resort-like experience.
Perfectly situated in the prestigious Cactus Corridor, this estate blends luxurious upgrades, functional living, and proximity to Scottsdale's finest dining, golf, and entertainment � truly an exceptional offering inside and out.
Listing courtesy of Ari Jakobov & Stephanie Pieper, eXp Realty & eXp Realty