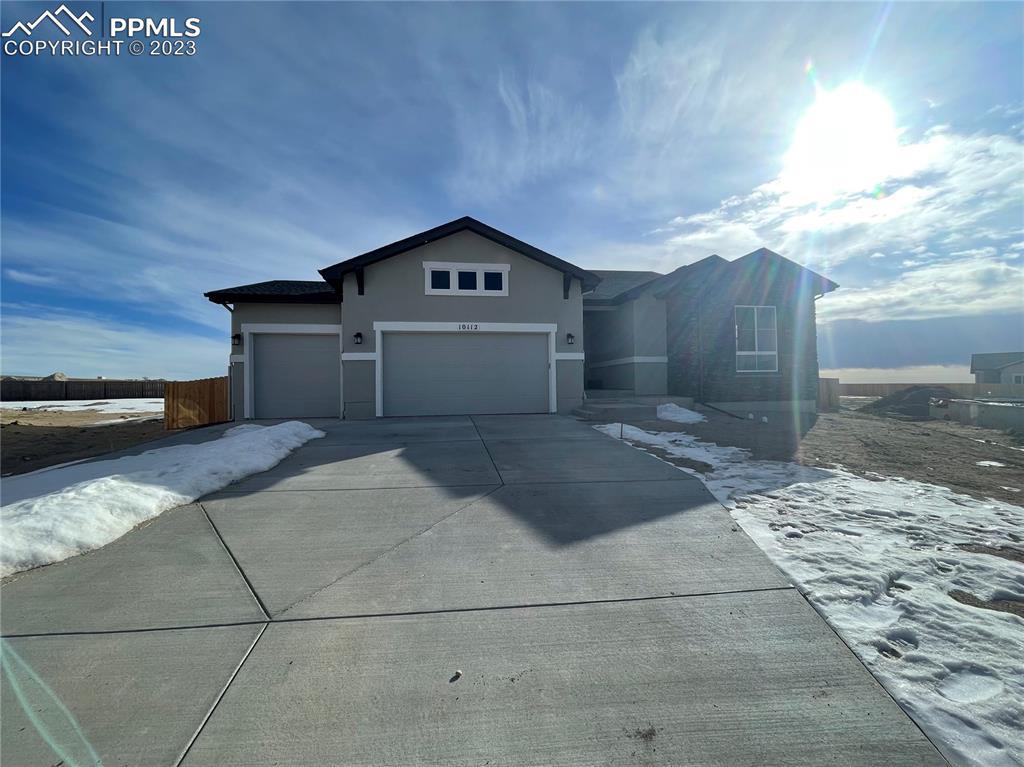
Photo 1 of 1
$1,031,501
Sold on 12/22/22
| Beds |
Baths |
Sq. Ft. |
Taxes |
Built |
| 5 |
1.10 |
4,372 |
$419 |
2022 |
|
On the market:
-26 days
|
View full details, photos, school info, and price history
This Ranch Plan the Oakridge is located in Cordera. This home has an extensive foyer that sweeps you
into the great room with lofty 12’ ceilings and fireplace. The main level includes impressive 10’ ceilings and 8' doors
throughout. The main level includes a gourmet kitchen, master suite, bedroom, full bath, powder bath, laundry, owner’s
entry and flex room. The Mega Master suite features a 4-piece bathroom, complete with a Spa shower and large walk-in closet with direct access to the laundry room with a laundry sink, cabinet and countertop & the owners' entry that has a site-built boot bench. The kitchen includes a large central island and gourmet kitchen with a gas stove top, euro vent hood and a single wall oven with a convection/microwave combo. Home
has upgraded cabinets and quartz counter tops. Gourmet kitchen opens up into the great room. Upgraded railing on the
main level and wood floors throughout the main living areas. The home has a 3-car garage with a slight tandem and 8'
garage doors. The basement has 9' ceilings, a very large rec room, game area with 2 additional bedrooms, a 3/4 bathroom
and a large junior suite with attached bathroom. This home also comes with an A/C system and an active Radon System.
Listing courtesy of Justin Weeks, Vantage Sales, LLC