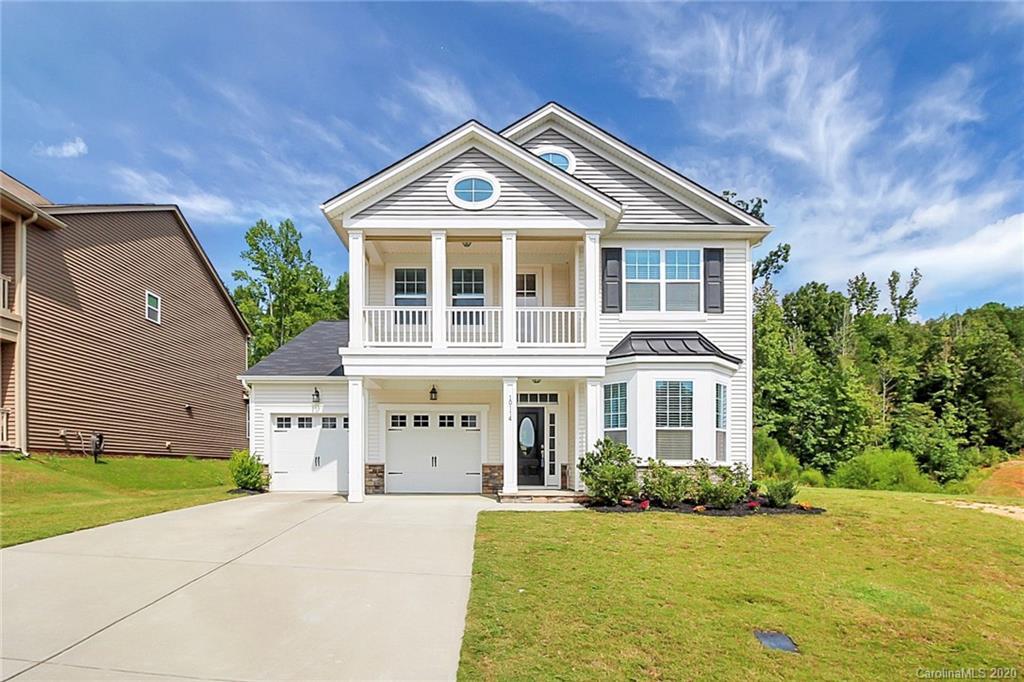
Photo 1 of 1
$382,500
Sold on 10/30/20
| Beds |
Baths |
Sq. Ft. |
Taxes |
Built |
| 4 |
3.00 |
2,749 |
0 |
2017 |
|
On the market:
42 days
|
View full details, photos, school info, and price history
The Toast of Castlebrooke Awaits!! Enjoy the view from this elevated lot, flanked by vacant land, & boasting a fenced backyard w/ a large paver patio & built-in fire pit. Step inside & marvel at upgrades like 9 ft. ceilings, fresh paint throughout, and emerging entertainment options in the formal dining room, well-lit living room, singular sun room, and comfortable kitchen featuring a walk-in pantry, stainless steel appliances, granite counters, tile backsplash, custom cabinets, and a convenient island. Main level bedroom suite is perfect for guests and even a desk within the bay windows to work from home. Climb the stairs to reveal a generous loft area convenient to the spacious bedrooms featuring brand new carpet, fresh paint, & walk-in closets. Dual vanities & a beautiful tub adorn the hall bathroom. The primary suite showcases tray ceilings, 2 walk-in closets, & a ceiling fan, plus a dual vanity in the bathroom, & a refreshing walk-in shower!
Listing courtesy of David Kennedy, T. R. Lawing Realty, Inc.