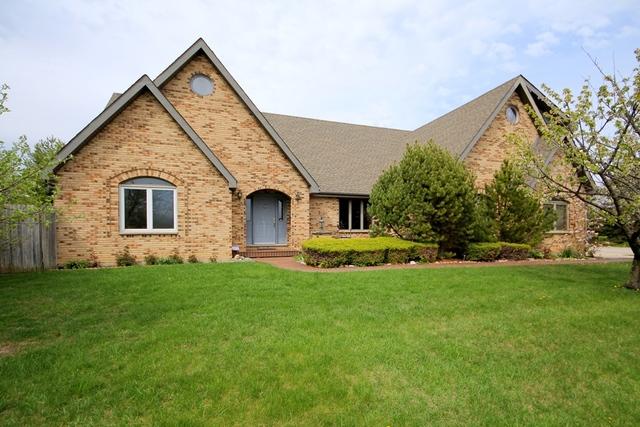
Photo 1 of 1
$305,000
Sold on 8/09/17
| Beds |
Baths |
Sq. Ft. |
Taxes |
Built |
| 4 |
2.20 |
3,119 |
$6,419.73 |
1988 |
|
On the market:
104 days
|
View full details, photos, school info, and price history
With over 3000 square feet of living space and situated on a corner lot this fabulous home features gleaming hardwood flooring, vaulted ceilings, custom millwork, a partially finished basement with access to the garage and a fenced yard. Formal living room with French door entry. Formal dining room with entry to kitchen. Sunken family room features a dramatic stone fireplace and a French door leading to the fenced yard. The eat-in kitchen boasts an abundance of cabinetry, granite counters, stainless steel refrigerator and double oven and a center island. Main level laundry/mud room and two half bathrooms. The vaulted master bedroom features a walk-in closet and a private bathroom with a double bowl vanity, standing shower and soaking tub. Three additional bedrooms with walk-in closets, a full bathroom and a loft that overlooks the family room completes the second floor. Seconds to Route 41, grocery store and MORE!
Listing courtesy of Leslie McDonnell, RE/MAX Suburban