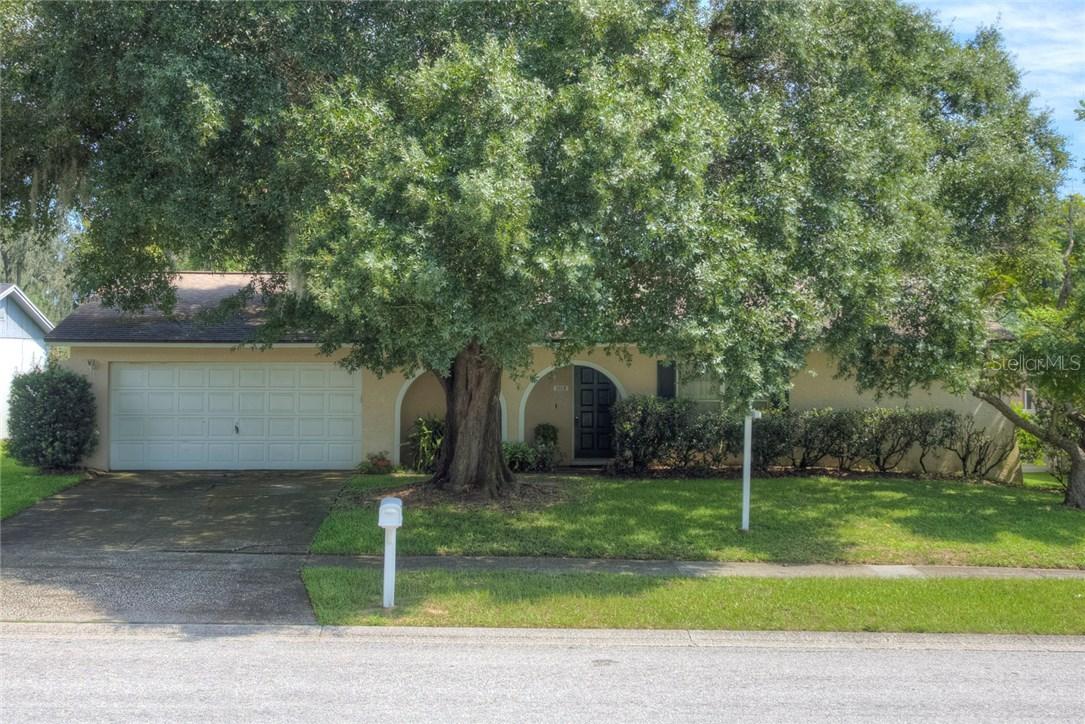
Photo 1 of 1
$170,000
Sold on 9/25/15
| Beds |
Baths |
Sq. Ft. |
Taxes |
Built |
| 4 |
2.00 |
1,822 |
$1,224 |
1979 |
|
On the market:
44 days
|
View full details, photos, school info, and price history
With more than 1,800 sqft of living space, this well-maintained 4/2/2 is sure to meet your needs! This airy and bright home offers neutral colors and a comfortable floor plan with split bedrooms. The dining room with wood laminate flooring and carpeted living room are perfect for entertaining guests, and you will love the updated kitchen! Updated kitchen is impressive and features Contemporary wood cabinets with glass inserts & lighting, Corian counters, stainless steel appliances, eat-in breakfast nook and large walk-in pantry. The family room features sliders overlooking the huge landscaped backyard and boasts easy care wood laminate flooring. Master bedroom has newer carpet and two closets with beautifully paneled bi-fold doors. The master bath features ceramic tile, framed mirror and walk-in shower. Three secondary bedrooms are all carpeted and the lovely guest bath offers a neutral color palette and shower with tub. New roof in 2010 has transferable warranty! Excellent location close to shopping, dining, recreation, Hospital and only minutes to major roads and highways make this an easy commute to MacDill & Downtown Tampa. No HOA and no flood insurance needed!
Listing courtesy of Vikki Lupatin, RE/MAX REALTY UNLIMITED