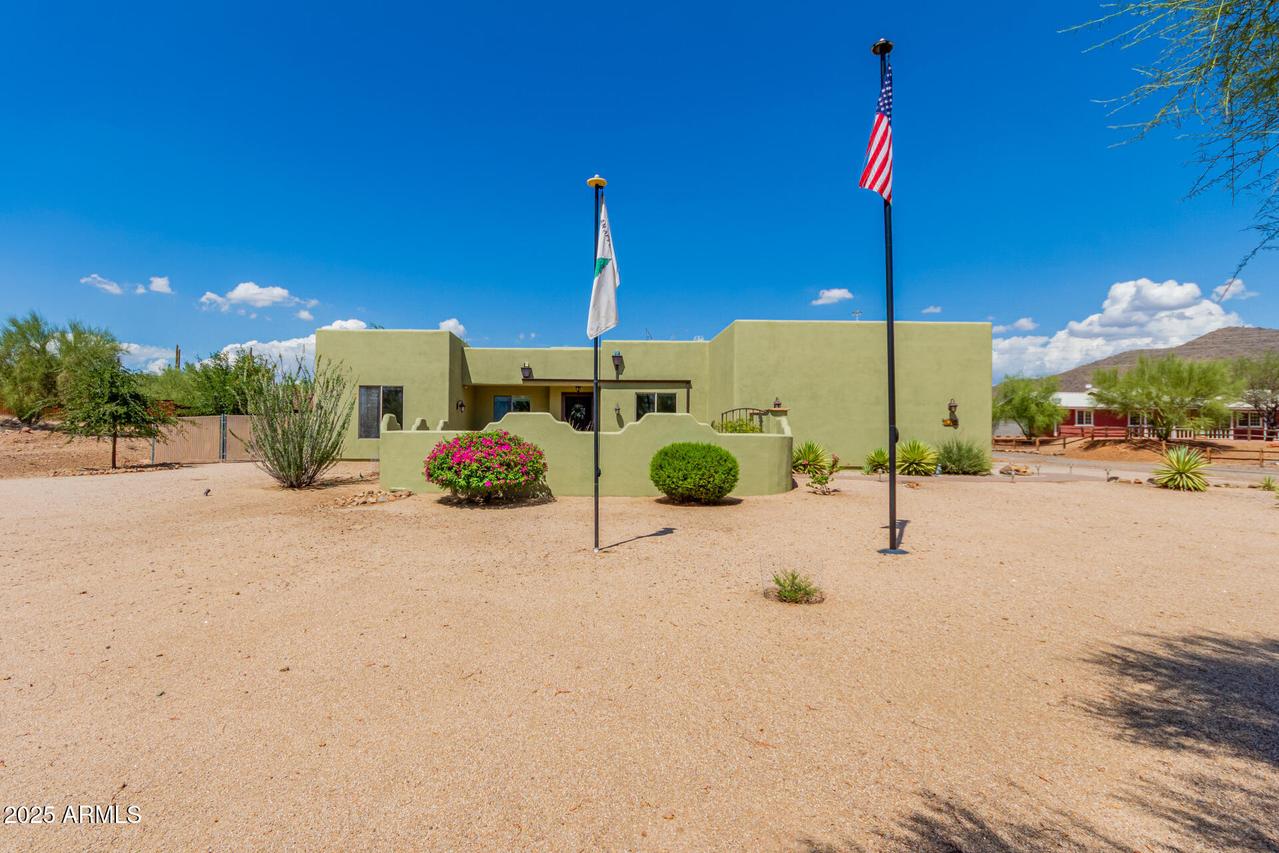
Photo 1 of 1
$780,000
Sold on 11/06/25
| Beds |
Baths |
Sq. Ft. |
Taxes |
Built |
| 3 |
3.00 |
2,255 |
$3,379 |
2013 |
|
On the market:
64 days
|
View full details, photos, school info, and price history
Move-in ready, custom built, split bedroom floor plan, lovingly cared for home on 1.26 acres with mountain views in quiet Desert Hills. Large private front courtyard with brick pavers and oversized wood door makes a welcoming statement. Spacious open floor plan with 10' ceilings makes this home great for families and entertainment. Kitchen has neutral granite, high-end cabinetry featuring auto-closing and sliding drawers, under counter lighting, SS appliances, gas stove, bar height seating. Open living space includes family room with stylish built-in LED fireplace offering temperature-controlled thermostat for heat and ambiance, dining area, wet bar with frig, and clear glass upper cabinet. The Primary suite is exceptionally generous, separate exit door, deep walk-in closet with... sturdy shelving for ample storage, and bonus built-in safe. Primary bath has dual sinks, upgraded fixtures, separate water closet. Secondary bedrooms are light and bright with mini-splits for optimal efficiency. This home has 3 bedrooms, 3 bathrooms and an office with desk that matches the granite/cabinetry, recessed lighting, 8' interior doors and 20" neutral tile flooring throughout. 4 car extended garage with 16' of large sturdy overhead storage space, utility sink. Newly replaced R/O system, hot water heater, and water softener. Preferred North/South orientation with large covered back patio, expansive brick pavers and artificial turf providing abundant outdoor living and dark sky viewing. Private fenced-in backyard has 2 raised garden beds and 12' x 18' newly painted workroom/storage shed. Exterior has fresh paint, sunscreen security doors for open air flow, and back-up dual functioning gas/propane generator. This Desert Hills location is steps away from Preserve for hiking, horseback and trail riding.
Listing courtesy of Shannon Everett, Re/Max Alliance Group