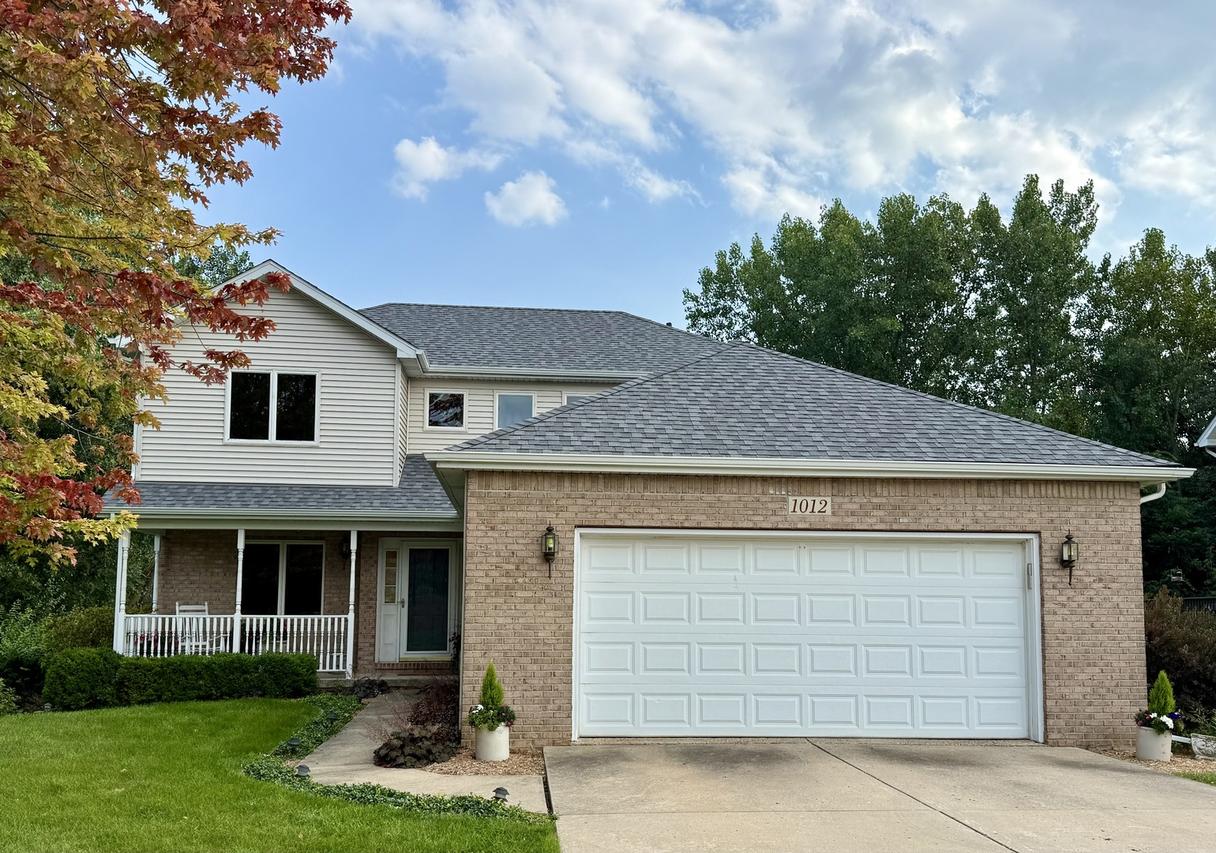
Photo 1 of 42
$415,000
Sold on 12/09/25
| Beds |
Baths |
Sq. Ft. |
Taxes |
Built |
| 3 |
3.10 |
2,800 |
$8,632.28 |
2000 |
|
On the market:
116 days
|
View full details, photos, school info, and price history
BRAND NEW FURNACE and A/C! Plus roof, siding, and gutters all replaced in 2024! This 3-bedroom, 3.5-bath home offers over 2,800 sq ft of finished living space and a very functional floor plan, all poised on nearly a half-acre lot with unique open space. The main level includes a mudroom with laundry, a kitchen with breakfast bar and table space, and a dining room that opens easily into the living room-perfect for everyday living or gathering with friends. A see-thru fireplace adds warmth and connects the living room to the sunroom, where natural light pours in and creates a cozy spot to relax. A convenient half bath completes the main floor. Upstairs, you'll find 3 total bedrooms-2 served by a full hall bath, plus a spacious primary suite with its own private ensuite bath, offering a relaxing retreat at the end of the day. The finished basement adds even more flexibility with a large rec area and another full bath-ideal for entertaining. Step outside and discover a paver patio, deck, and a tiered garden with a pond, bridge, and winding paths-an unexpected, private retreat you'd never guess was there. And the location is fantastic-just minutes from all of Yorkville's conveniences.
Listing courtesy of Terry Anderson, john greene, Realtor