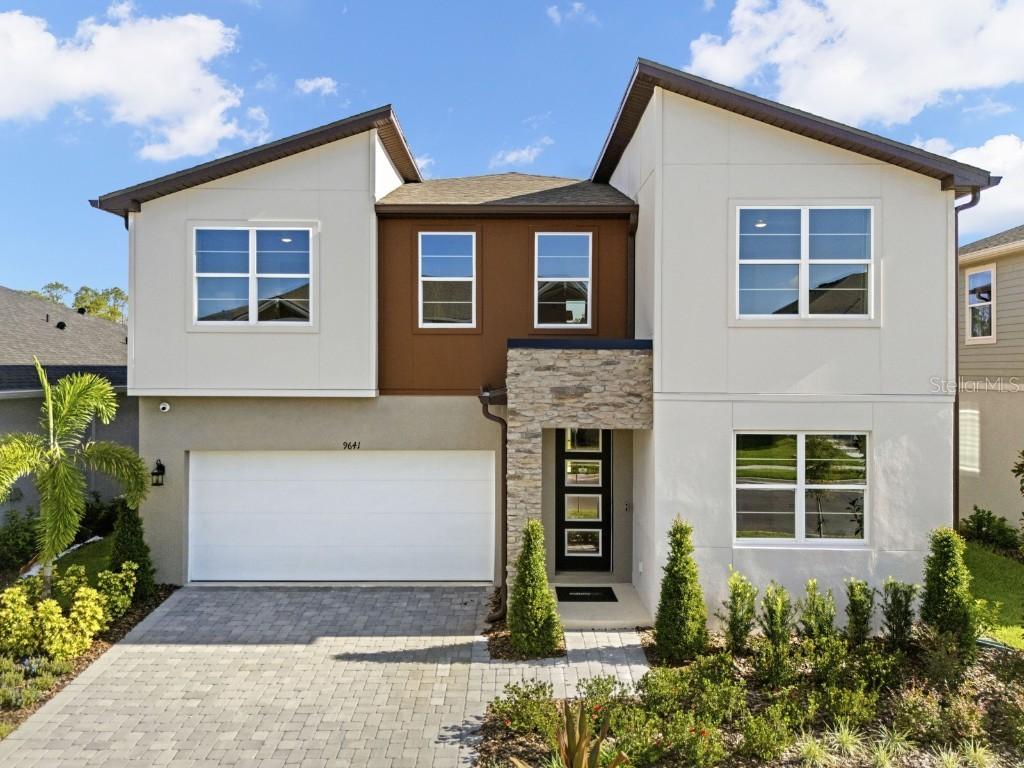
Photo 1 of 1
$665,000
Sold on 1/15/26
| Beds |
Baths |
Sq. Ft. |
Taxes |
Built |
| 5 |
3.00 |
2,582 |
$3,203.44 |
2025 |
|
On the market:
112 days
|
View full details, photos, school info, and price history
The Shenandoah offers thoughtfully designed 2-story living with 5 bedrooms, 3 bathrooms, and a 2-car garage. The open-concept kitchen with a walk-in pantry flows seamlessly into the dining area and Great Room, creating a perfect space for entertaining and everyday living. This floorplan includes a main floor bedroom and bathroom.
The private primary suite features a large walk-in closet and linen storage, while bedrooms 2 and 3 each include walk-in closets. A versatile loft provides additional flexible living space.
Residents enjoy resort-style amenities including a sparkling pool, clubhouse, firepit, event lawn, playground, dog park, and fitness center—offering recreation and relaxation right at home.
Listing courtesy of Amanda Warren, MATTAMY REAL ESTATE SERVICES