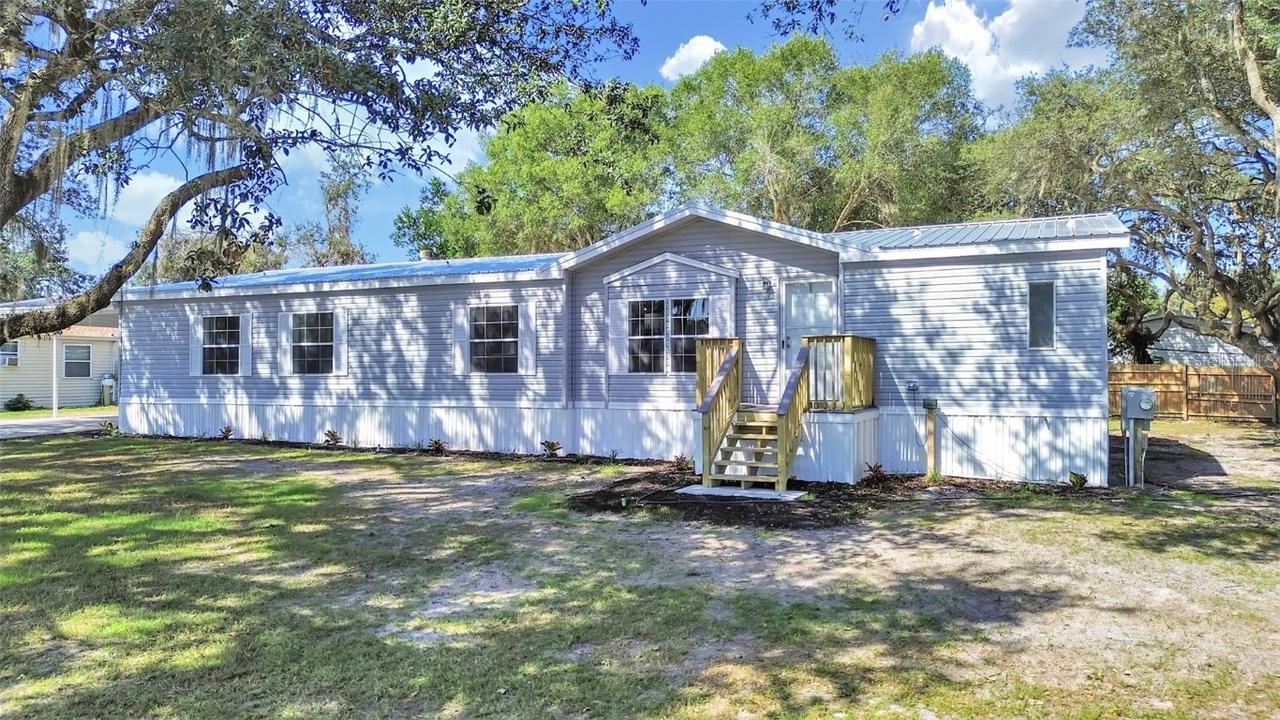
Photo 1 of 1
$250,000
Sold on 12/26/25
| Beds |
Baths |
Sq. Ft. |
Taxes |
Built |
| 4 |
3.00 |
2,263 |
$647 |
2003 |
|
On the market:
63 days
|
View full details, photos, school info, and price history
Forget the "honey do" list! This completely remodeled, move-in ready 4bed/3bath gem sits on a lovely 1/3-acre lot and has nothing on the "honey do" list to do except to relax and enjoy your new home. New, New, New - New Roof, New Kitchen cabinets & granite countertops, New stainless-steel appliances, New LVP Flooring, Newly painted interior & exterior, Newly updated master ensuite, New bathrooms, New landscaping, New paint inside & out and more! You’ll appreciate the charming appearance of this house as soon as you drive up. Inside, experience its warm and inviting feel when you’re greeted by an open-concept floor plan that’s spacious and filled with natural light that highlights every thoughtful detail. Imagine having the flexibility of both a Living Room AND a Family Room—perfect for entertaining guests or creating separate cozy zones for the whole family. The sizable living areas flow seamlessly into the centerpiece of the home—a wonderfully open modern chef’s kitchen where cooking is a pleasure, complete with stainless appliances, ample cabinetry, and a practical breakfast bar that’s perfect for casual dining. The owner’s suite is your private retreat—featuring a generous layout, large walk-in closet, and an ensuite bathroom with his & hers sinks. You'll love enjoying your morning coffee in the large screened back porch, with privacy provided by the wood fence lining the backyard. A substantial carport provides covered parking and storage, a true asset for any homeowner. The storage shed is perfect for storing any yard equipment or for creating your own workshop. Not to mention - NO HOA, high & dry in flood zone X! This won't last. Don't wait - Schedule your private showing today!
Listing courtesy of Kenneth Jensen, TRINITY REALTY SOLUTIONS, LLC