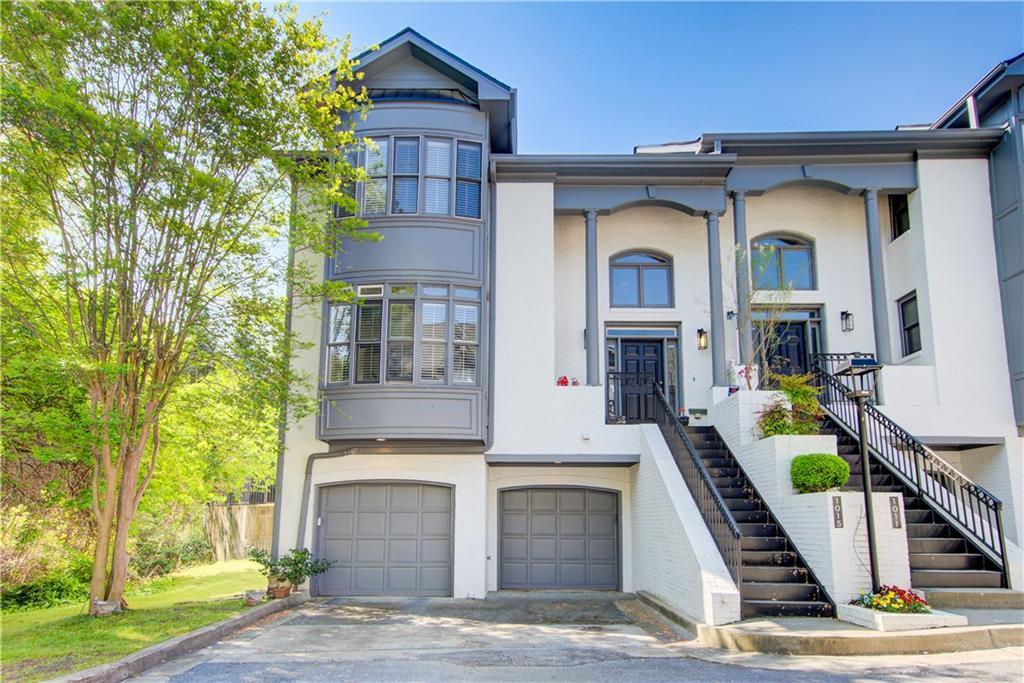
Photo 1 of 35
$502,500
Sold on 8/29/25
| Beds |
Baths |
Sq. Ft. |
Taxes |
Built |
| 4 |
4.00 |
2,056 |
$5,707 |
2000 |
|
On the market:
140 days
|
View full details, photos, school info, and price history
Step into this beautifully maintained 4 bedrooms, 4 bath End unit townhome offering a perfect blend of comfort and convenience across three spacious levels. There is crown molding, plantations shutters, 2 story entrance foyer and hardwood floors on the main and upper levels. Enjoy an open-concept main floor with abundant natural light, high ceilings, and a sleek kitchen featuring stainless steel appliances, quartz countertops, an island, pantry, and a laundry closet. There is an open concept Dining room open to the fireside living room, a small den that has a closet and a full bath so this could be used for an office or bedroom. There is a deck off the living room and a cozy screen porch off the den that has access to the deck as well. The third floor boasts a private primary suite with a custom walk-in closet and luxury bath features separate tub and shower, double vanities. Upstairs guest bedroom has an en-suite bath. The basement has a large, finished room with a closet, full bath, washer and dryer, small fridge and some cabinets with a private back door to the exterior. 2 Car attached garage with a storage closet. Conveniently located near shopping, dining, and major commuter routes – this one has it all!
Listing courtesy of Karen Niese Tompkins, Coldwell Banker Realty