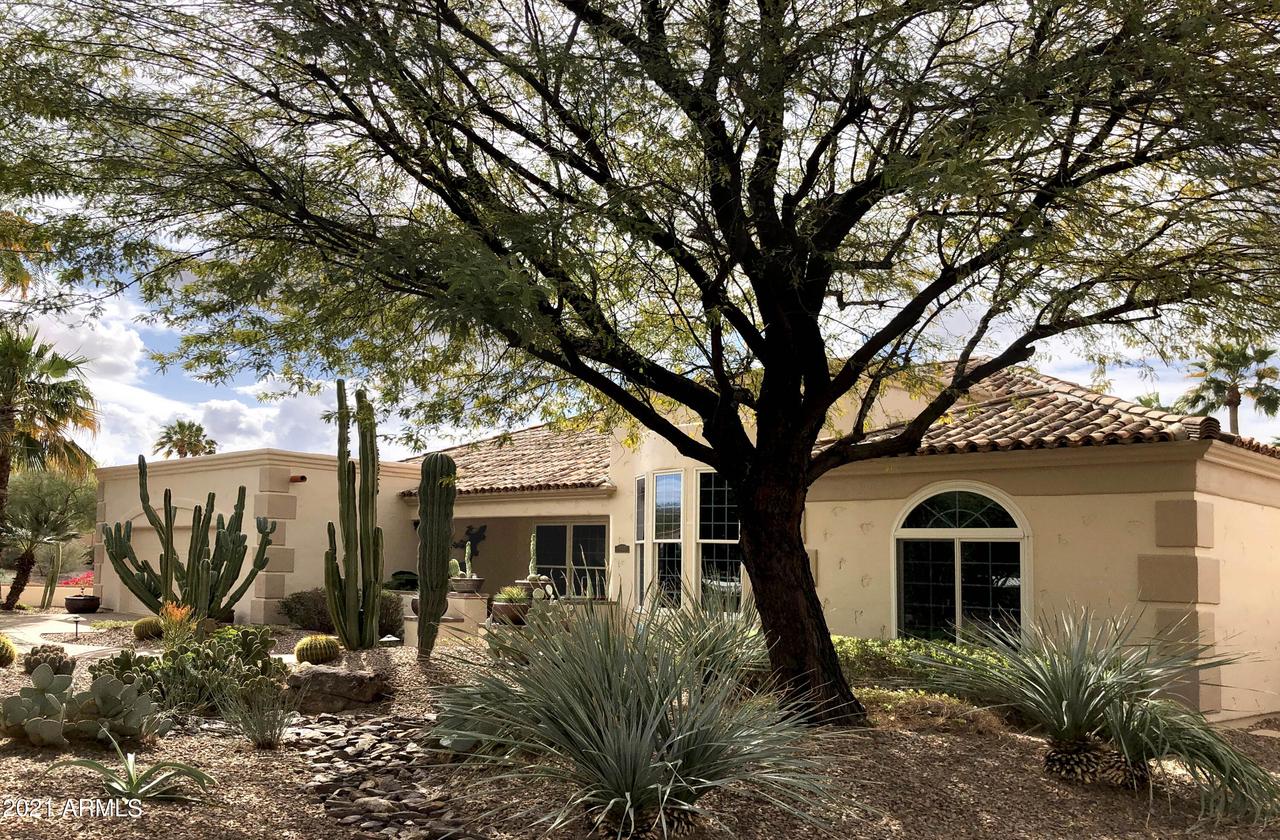
Photo 1 of 1
$1,215,000
Sold on 1/10/22
| Beds |
Baths |
Sq. Ft. |
Taxes |
Built |
| 3 |
2.50 |
2,314 |
$4,391 |
1985 |
|
On the market:
301 days
|
View full details, photos, school info, and price history
Beautifully designed single level home nestled in the highly sought after St. Tropez Estates, in Central Scottsdale on a cul-de-sac. Spacious floor plan with abundant natural light, high ceilings, no step downs, new paint. Chef's Designer Kitchen is perfect for entertaining with an open concept, alder cabinets, granite counter island, SS appliances, wine fridge and adjacent window-laden circular breakfast nook. 3 bedrooms 2.5 baths and large office space with available-for-purchase formal office furniture. Porcelain tile and bamboo wood flooring throughout, 440 sqft covered ramada. World-class resort-style backyard oasis with professional landscaping, new heated pool and spa 2015, outdoor kitchen, and fire pit. Landscape lighting & auto-irrigation systems in front & back yards. Continued.. New exterior paint 2020 new interior paint 2021, HVAC 2016, new roof 2014. Oversized garage features builtin storage as well as finished temp-controlled attic. Paver driveway and walkway to entry. Laundry room with added storage and granite counter space. Meticulously cared-for home lived in 1/2 year each year, no smokers, kids or pets have ever lived here. This home is immaculate!
A++ rated schools, shopping nearby, close to medical and 101 freeway. Furniture available on separate bill of sale.
Listing courtesy of Joe D' Anna, Realty ONE Group