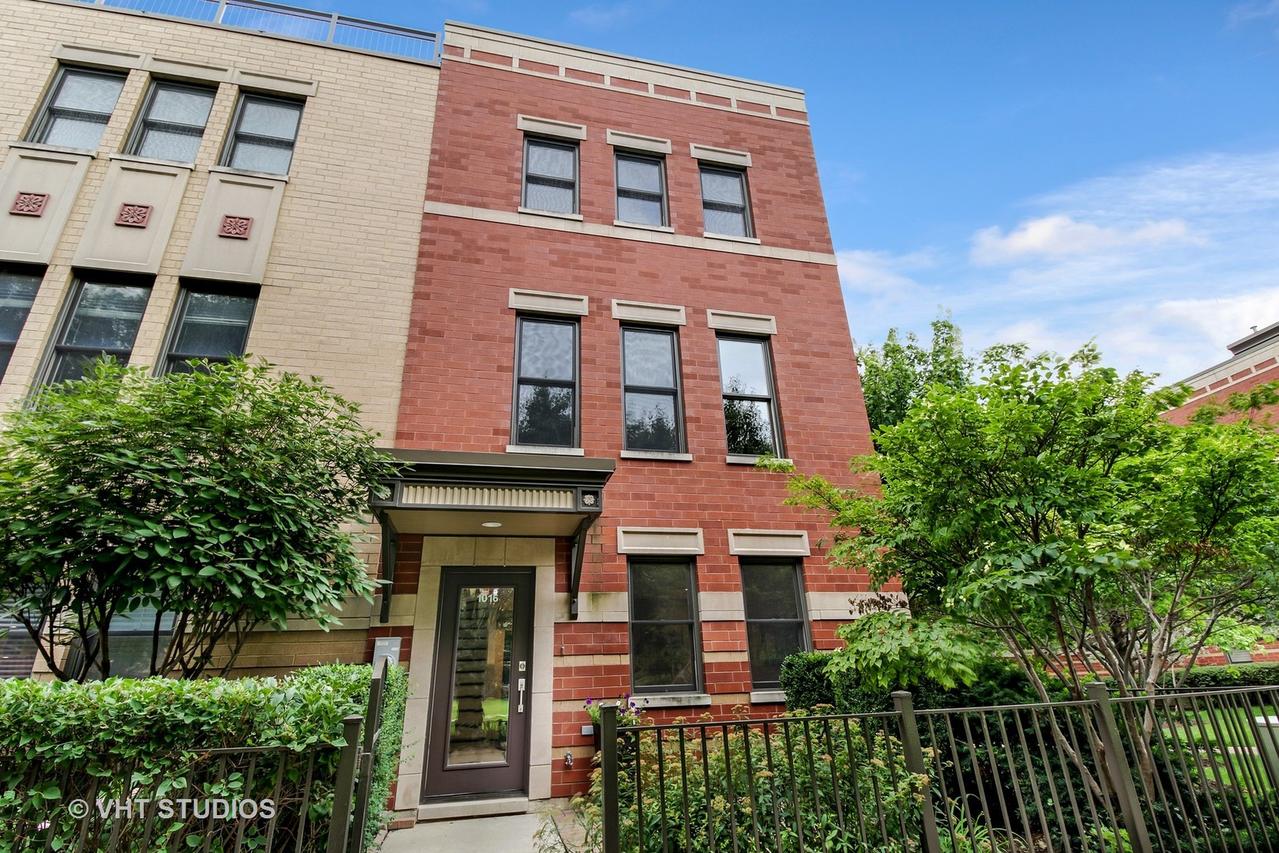
Photo 1 of 1
$1,050,000
Sold on 9/11/17
| Beds |
Baths |
Sq. Ft. |
Taxes |
Built |
| 3 |
3.00 |
3,200 |
$11,957.80 |
2004 |
|
On the market:
54 days
|
View full details, photos, school info, and price history
No expenses were spared in this renovation of this corner residence in River Village! Largest floor plan in the community with over 3,200 sq. ft. Featuring 3 bedrooms, 3 bathrooms, a large family room, 3 private outdoor spaces and a 3-car attached garage (not tandem), this home lives like a single family home without the maintenance! Open concept living area with large living room/dining room combo and top of the line kitchen! The combined living room/dining room features a fireplace, crown moldings and hardwood floors throughout the entire residence. Kitchen boasts a large island, stainless steel appliances, quartz counter tops and subway tile back splash! Main living level leads to a huge 30X20' private terrace - perfect for entertaining. Gorgeous master suite with 3 closets, steam shower, double vanity and beautiful stonework. Private roof deck with breathtaking skyline views. Situated on a 1 acre park, this unique rowhome won't last!
Listing courtesy of Susie Pearson, @properties Christie's International Real Estate