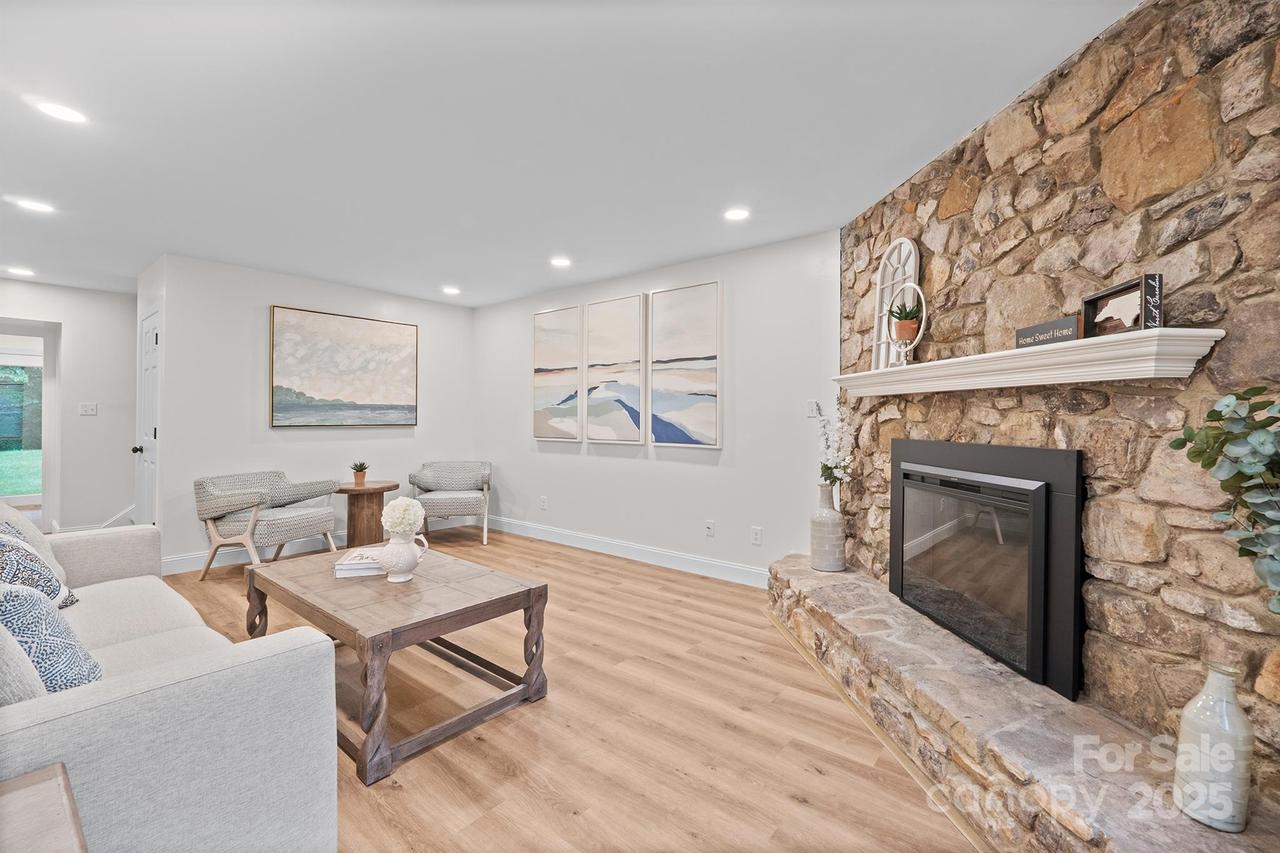
Photo 1 of 45
$274,000
| Beds |
Baths |
Sq. Ft. |
Taxes |
Built |
| 3 |
2.00 |
1,734 |
0 |
1985 |
|
On the market:
123 days
|
View full details, photos, school info, and price history
Magnificent make-over in the heart of Viewmont! Walk to Lenoir Rhyne University! You will love the open floor plan with new flooring throughout, large family room with stone fireplace, gorgeous primary suite with double closets, custom large tiled shower with pebble flooring, built in niche and corner seat , quartz vanity with two sinks and new lighting. Galley style eat-in kitchen offers newly painted cabinets, white quartz tops with tiled back splash, and new appliances. Nice, walk-in pantry w extra shelving and utility closet. This adorable, modern kitchen offers oversized glass doors for lots of natural lighting. The doors open to a brick patio overlooking a large, level, private back yard. There is also an outside storage closet off the patio. Upstairs offers two spacious bedrooms, an updated full bath, linen closet and an extra large walk in closet or storage space w attic access. Enjoy the last days of summer at the pool!
Listing courtesy of Kim Turner, The Joan Killian Everett Company, LLC