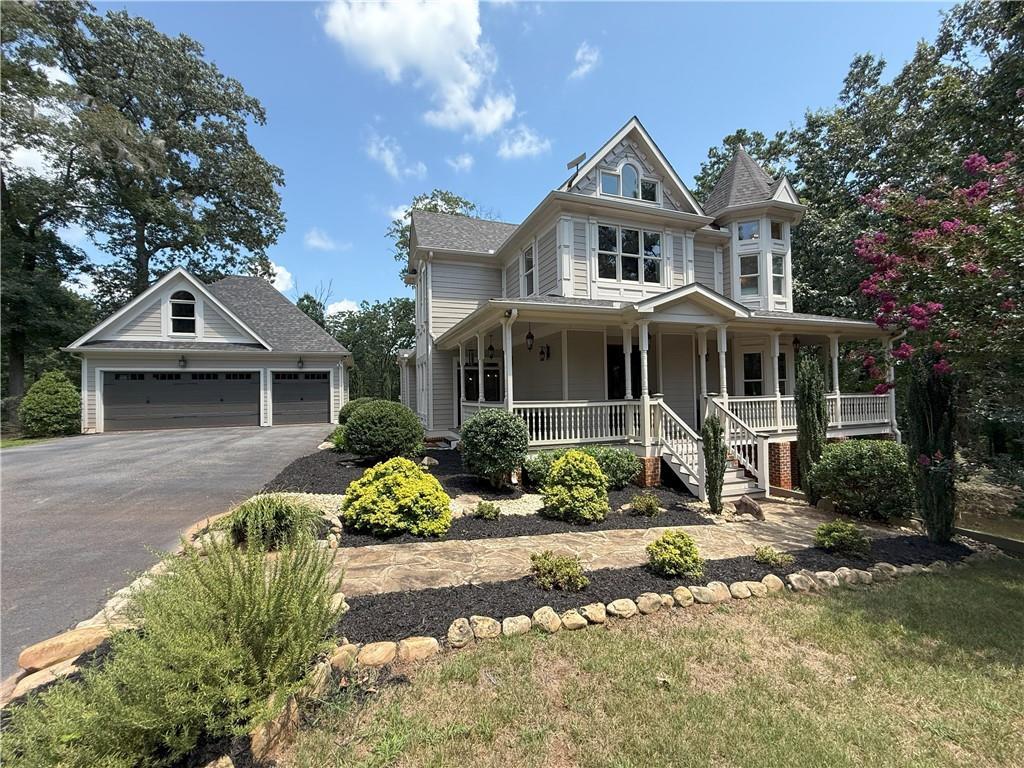
Photo 1 of 94
$1,095,000
Sold on 10/17/25
| Beds |
Baths |
Sq. Ft. |
Taxes |
Built |
| 4 |
4.10 |
4,790 |
$6,203 |
2007 |
|
On the market:
55 days
|
View full details, photos, school info, and price history
Nestled on 5.68 acres in Dawsonville, this stunning custom estate is a private sanctuary where exquisite craftsmanship and refined luxury greet you at every turn. Every detail—from the incredible outdoor swimming pool and spa to the soaring 10-foot ceilings and 8-foot solid mahogany doors to 10-inch baseboards, crown and shadow molding, rich red oak hardwood floors, and solid wood cabinetry—speaks to the exceptional quality and thoughtful design woven throughout. The main level unfolds with an inviting wrap-around front porch, a grand foyer, a gourmet chef’s kitchen with a cozy fireplace and walk-in pantry, and a banquet-sized dining room that transitions into a luminous family room anchored by yet another fireplace. You’ll also discover a spacious home office and a practical mud room that perfectly balance elegance and functionality. Upstairs, a magnificent owner’s suite with a fireplace and a luxurious bath awaits alongside generously sized secondary bedrooms with upgraded bathrooms, plus a versatile third-floor bonus space that can flex as a bedroom, media room, or playroom. The fully finished terrace level functions like an in-law suite—complete with a full kitchen, bar, media and games areas, a full bath, and a bedroom—ideal for guests or multigenerational living. Outside, embrace outdoor living on a generous deck that overlooks the property, and enjoy resort-style relaxation with a gorgeous saltwater pool featuring a hot tub, waterfall, and cabana. Additional highlights include a three-car garage with EV charger and potential guest suite or office above, a large electric-equipped pole barn, secure gated entry, a dog run, and many more refined touches. This one-of-a-kind estate offers unmatched privacy, versatility, and craftsmanship—a rare find in Dawsonville. Welcome home!
Listing courtesy of John Organ, RE/MAX Center