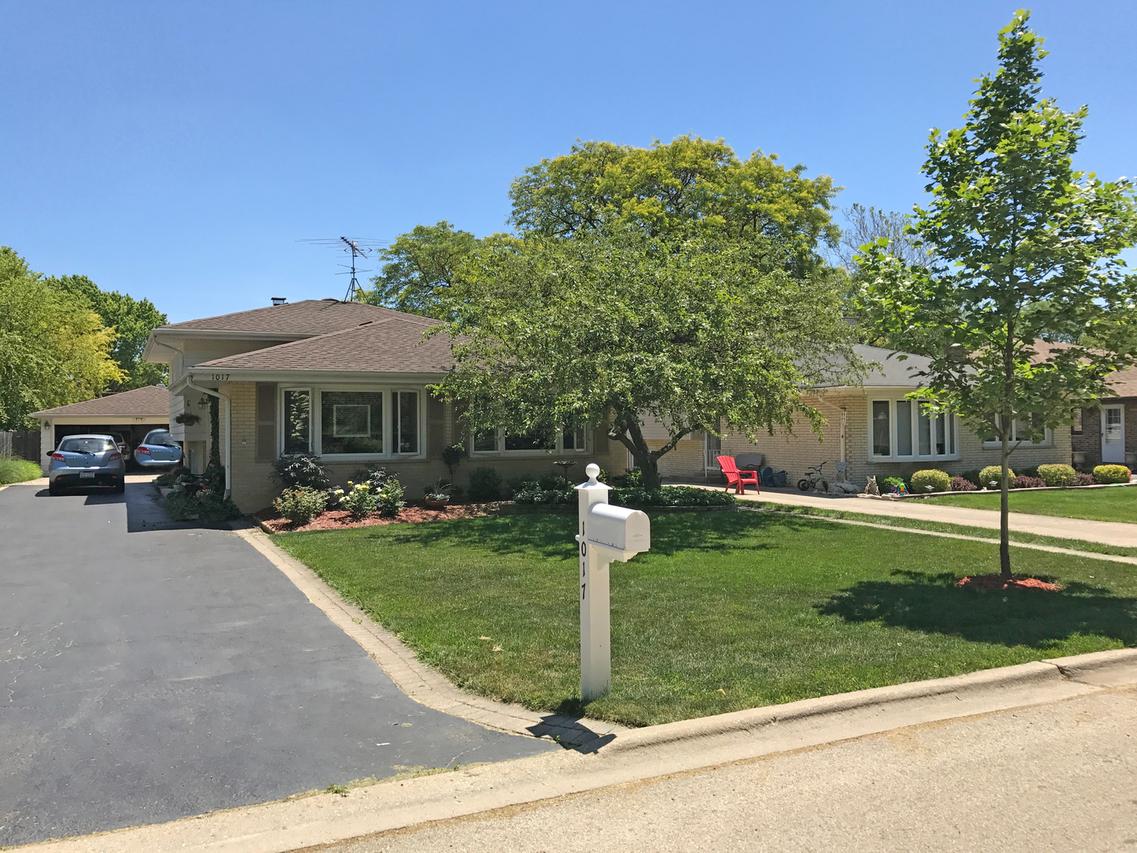
Photo 1 of 1
$357,000
Sold on 6/14/19
| Beds |
Baths |
Sq. Ft. |
Taxes |
Built |
| 3 |
2.00 |
1,692 |
$7,046.86 |
1965 |
|
On the market:
64 days
|
View full details, photos, school info, and price history
You'll fall in love...2018 complete custom kitchen renovation! 42" soft-close white shaker cabinets with accent lights and crown molding, Quartz counters, tiled backsplash, basin sink, garden window, power vent hood, recessed LED lights, and professional stainless steel appliances. Built-in island with additional cabinets is fantastic for the home chef and entertaining. Spacious living room and open design dining room with oak floors thru-out the main level. Both baths updated with ceramic tile floors and maple cabinets. Large family room with brand new carpet, fireplace and accent lights. Ceiling fans and oak floors in all bedrooms. 2018: new electric panel, light fixtures, blinds and Nest T-stat. Updated mechanicals, roof, newer windows and solid wood doors. Huge brick paver patio with pergola overlooking the wonderful yard. Oversized 2-1/2 car garage with built-in storage plus an extra storage room too. Top-rated schools! Close to downtown Arlington Hts, Metra and I-90 access!!
Listing courtesy of Susan Pickard, RE/MAX Suburban