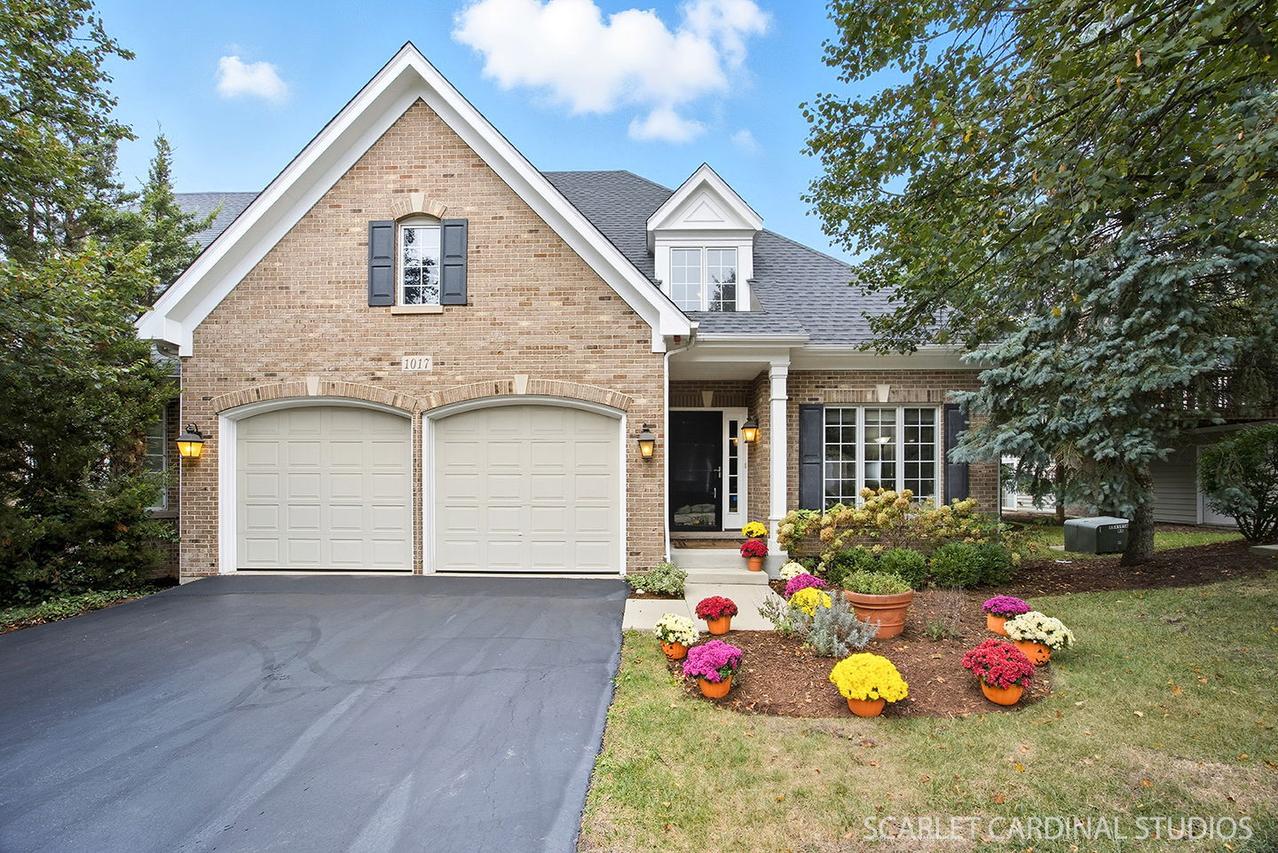
Photo 1 of 29
$739,900
| Beds |
Baths |
Sq. Ft. |
Taxes |
Built |
| 3 |
2.10 |
2,851 |
$11,628 |
2005 |
|
On the market:
4 days
|
View full details, 15 photos, school info, and price history
A True Hidden Gem! Built by McNaughton - This home is AMAZING! Welcome to this beautifully updated two-story end-unit townhome, nestled in a most desirable community where residents rarely want to leave. This home offers main-level living with a spacious primary suite featuring a remodeled bathroom complete with a soaking tub, separate shower, dual-sink vanity, and a large walk-in closet. The main living area is open and bright and designed for effortless living and stylish functionality-featuring a dream kitchen, an expansive dining area for hosting with ease, and a streamlined office space perfect for remote work or quiet focus. The fireplace in the living room radiates a quiet sophistication, surrounding the space in warmth and calm. As evening descends, skylights filter in the fading light. Start your mornings in the sunlit breakfast nook, just steps from the outdoor private deck, ideal for grilling and gathering under open skies - perfect for relaxing or entertaining. Upstairs, you'll find two generously sized bedrooms, a versatile loft area, and ample storage including a walk-in attic and additional attic space accessible via a pull-down staircase. Recent updates include hardwood flooring throughout the main level, the entire interior has been freshly painted for a clean, modern feel, lighting fixtures replaced for a bright and inviting ambiance. The unfinished basement boasts soaring 9-foot ceilings and is plumbed for a bathroom, offering endless potential for customization. Enjoy the convenience of main-level laundry, quiet and scenic surroundings, and a layout that combines comfort, functionality, and style.
Listing courtesy of Cecilia Whitt, J.W. Reedy Realty