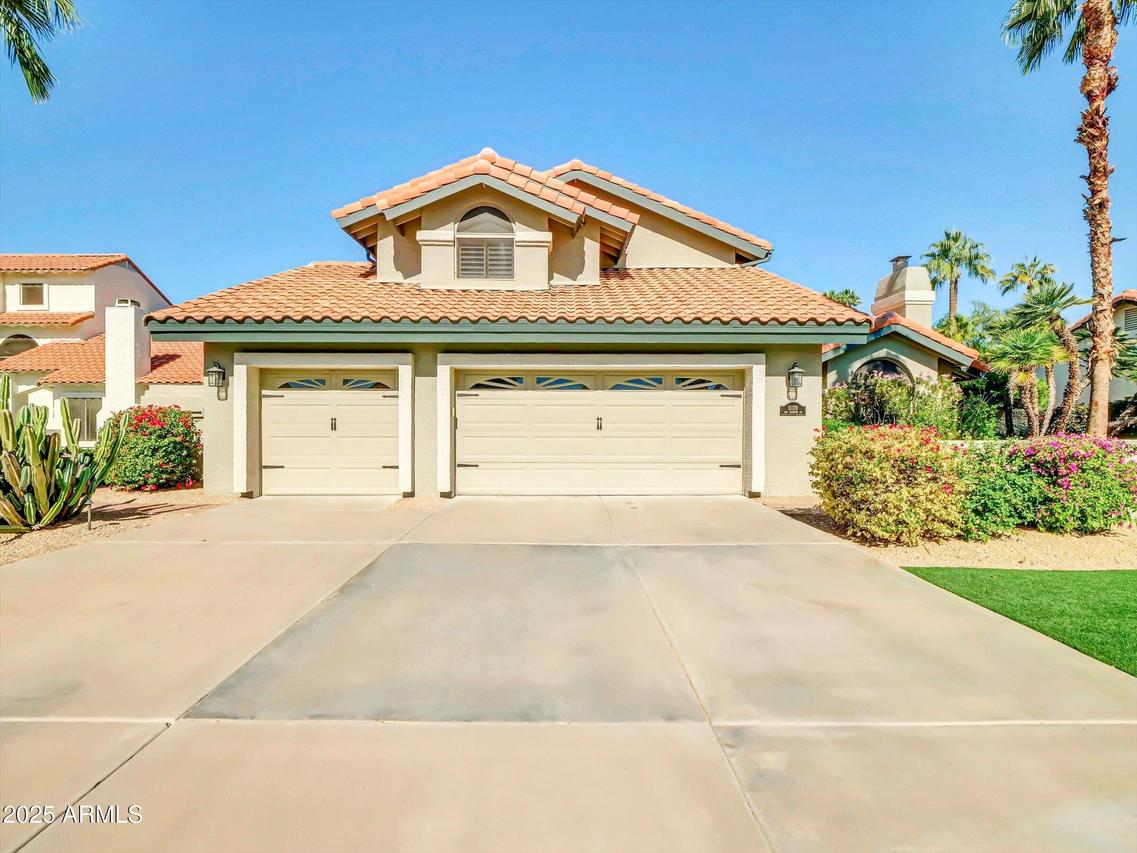
Photo 1 of 60
$1,450,000
| Beds |
Baths |
Sq. Ft. |
Taxes |
Built |
| 4 |
3.00 |
2,968 |
$3,743 |
1986 |
|
On the market:
92 days
|
|
Recent price change: $1,475,000 |
View full details, photos, school info, and price history
Welcome to your DREAM HOME in the highly coveted SCOTTSDALE RANCH! This beautifully remodeled 4br/3ba home blends modern elegance with luxury living in one of Scottsdale's most desirable neighborhoods. The CHEF'S KITCHEN boasts a huge island, SS appliances, double ovens, wine fridge and induction cooktop - perfect for both entertaining and everyday living. This stunning home is elegant and luxurious. Versatile FLEX LOFT SPACE is currently set up as a home gym, offers endless possibilities. GORGEOUS primary suite is redesigned with luxury finishes, a spa-like bath & large walk-in closet. RESORT-STYLE BACKYARD features a remodeled pool with sundeck, waterfall and ample room for entertaining! Close to shopping, dining, parks and freeways. A MUST SEE!! ADDITIONAL FEATURES:
*Custom Iron entry door and new black french doors off dining and family rooms.
*The 3-CAR GARAGE is cooled and heated with its own mini-split system, features Swiss Trax flooring and includes built-in cabinetry for extra storage!
*6 built-in SPEAKERS in the home to listen to your favorite tunes or podcasts.
*Gorgeous staircase with custom railing.
*New H2O Heater.
*Cabinets and sink in Laundry room.
*Ample storage with added storage under stairs.
*Water softener.
*Built-in BBQ grill off back patio.
*Plantation Shutters.
Listing courtesy of Susan Etchebarren & Ryan Etchebarren, HomeSmart & HomeSmart