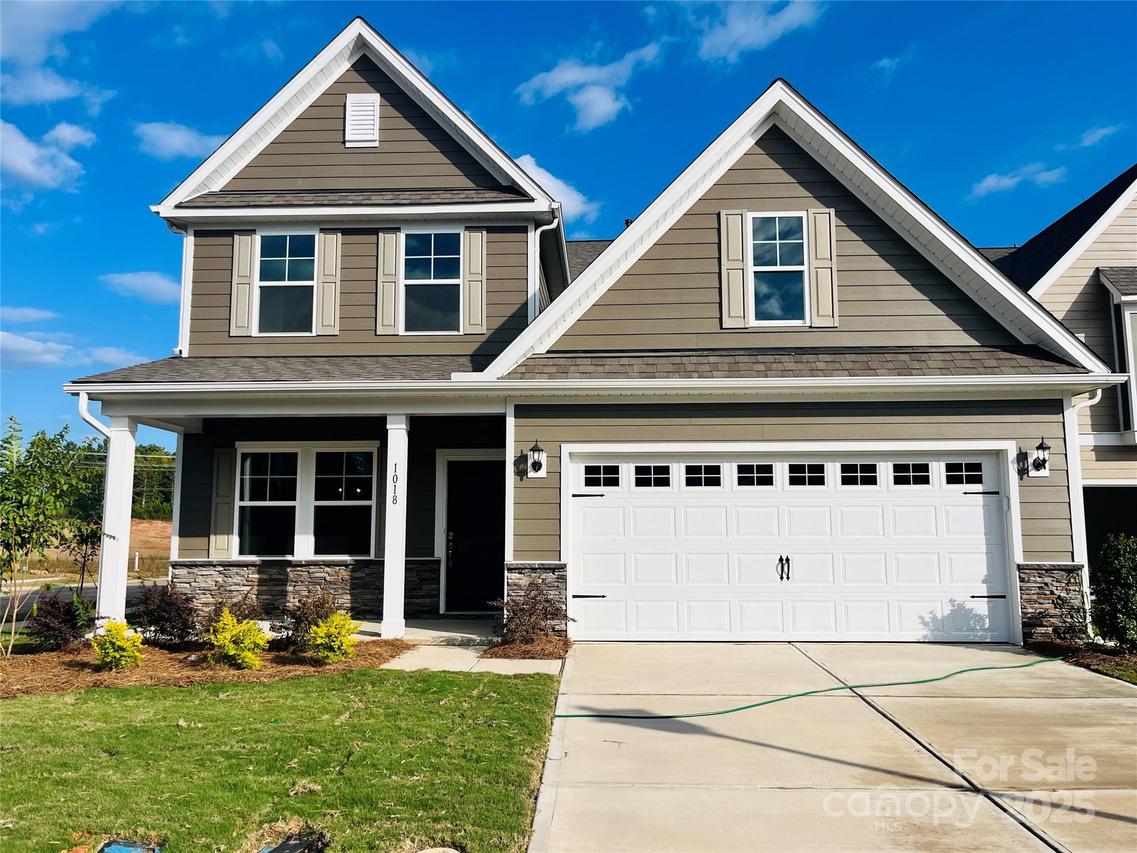
Photo 1 of 34
$499,900
Sold on 10/30/25
| Beds |
Baths |
Sq. Ft. |
Taxes |
Built |
| 4 |
2.10 |
2,513 |
0 |
2025 |
|
On the market:
82 days
|
View full details, photos, school info, and price history
The Bellwood plan offers the primary suite on the main floor, and an open-concept layout with a formal dining room that opens into the gourmet kitchen featuring double ovens, a full-sized island and eat in bar plus a 2-story great room that gives this home WOW factor! Your primary bedroom features a walk-in closet, and a spacious primary bathroom with a double vanity. Your laundry room is nearby, convenient to the primary bedroom. Upstairs, you will find ample space with 3 secondary bedrooms, a full bath with a double vanity & spacious loft!
With quick and easy access to HWY 74, HWY 485, shops and dining, this home is perfect for you! Call us today!
Listing courtesy of Batey McGraw, Dream Finders Realty, LLC.