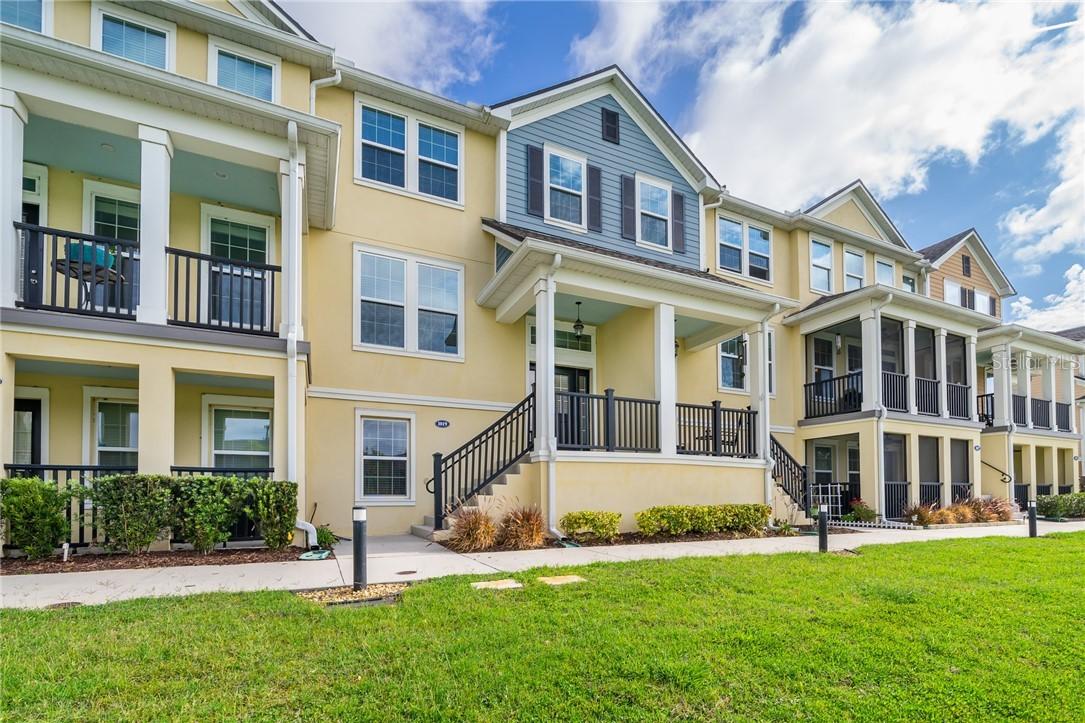
Photo 1 of 1
$336,800
Sold on 5/11/21
| Beds |
Baths |
Sq. Ft. |
Taxes |
Built |
| 3 |
3.00 |
2,171 |
$4,036 |
2016 |
|
On the market:
33 days
|
View full details, photos, school info, and price history
PEACEFUL POND VIEWS. DOUBLE MASTER SUITE. 1ST FLOOR IN-LAW SUITE. This popular open concept Tremont plan is upgraded and fully loaded. The Chef's Kitchen boasts Quartz counters, plenty of stunning 42'' cabinets, a huge Center Island, Breakfast Bar & "Stainless" appliances. Relax, unwind & entertain on the Covered Deck/Balcony adjacent to the Kitchen. Both Master Suites feature Tray Ceilings & full bathrooms. The 1st floor In-Law Suite (en-suite bathroom) is an upgrade & makes the perfect private Home Office. Don't miss the upgraded custom features, flooring, hardware & back splashes, All rooms are spacious with plenty of closets, cabinets and storage throughout. The windows are double pane for energy efficiency. And the Garage is oversized. You'll love the tranquil pond views! Convenient to UCF, Research Park, Lockheed, & Siemens. Nearby the 417 beltway, Central Winds Park, Hiking/Biking Trails, the Town Center, great shopping, downtown Orlando, airports and superb Tuskawilla schools. Don't miss this one!
Listing courtesy of Doug Corbin, RE/MAX TOWN & COUNTRY REALTY & RE/MAX TOWN & COUNTRY REALTY