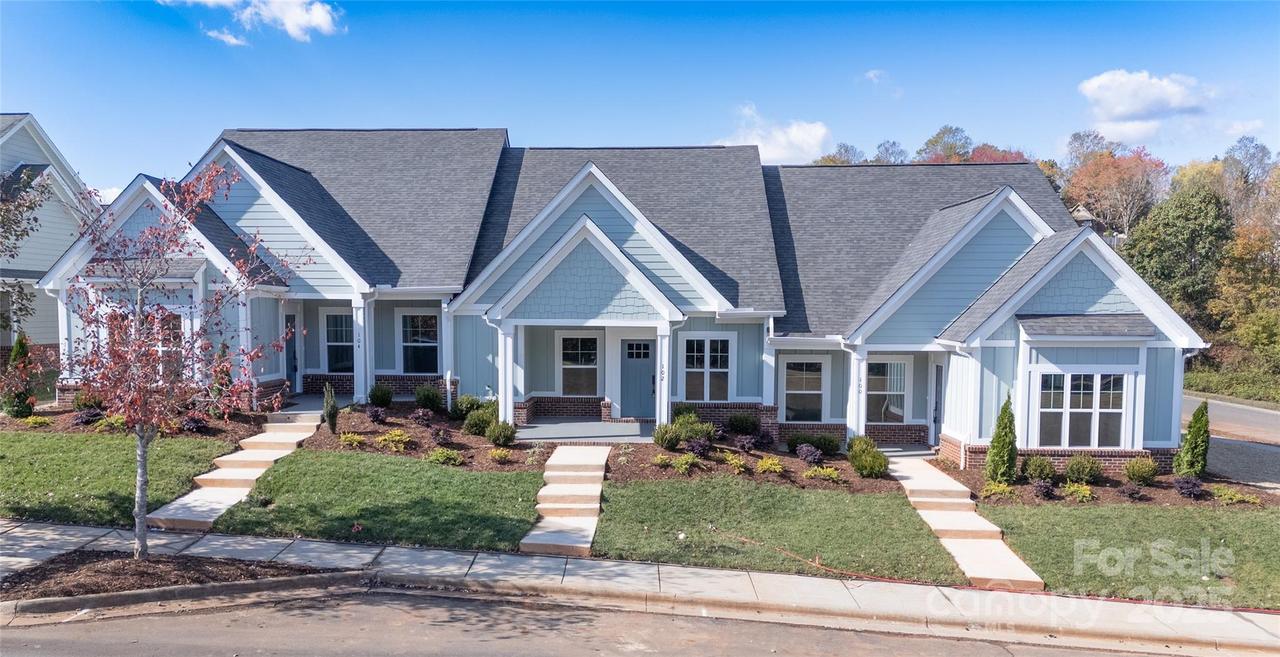
Photo 1 of 11
$325,000
| Beds |
Baths |
Sq. Ft. |
Taxes |
Built |
| 2 |
2.00 |
1,144 |
0 |
2025 |
|
On the market:
96 days
|
View full details, photos, school info, and price history
Elegant single-level living awaits in Henry’s Glen. This brand-new townhouse, just minutes from downtown Morganton, offers an open-concept design with a soaring vaulted great room that blends the living, dining, and kitchen areas. A cozy gas fireplace anchors the space, while the chef’s kitchen features custom cabinetry, quartz countertops, and a full suite of appliances.
The home includes spacious bedroom and a hall bath with ceramic tile. The private primary suite opens to a patio retreat and boasts a walk-in closet plus a spa-style bath with ceramic flooring and a walk-in shower.
Thoughtful details abound—9-foot ceilings, crown molding, luxury flooring, and designer finishes throughout. An oversized single garage with rear-street access adds both convenience and curb appeal. Completion is scheduled for October 2025—secure your place now in this sought-after community.
Listing courtesy of Mike Watts, Berkshire Hathaway HomeServices Blue Ridge REALTORS®