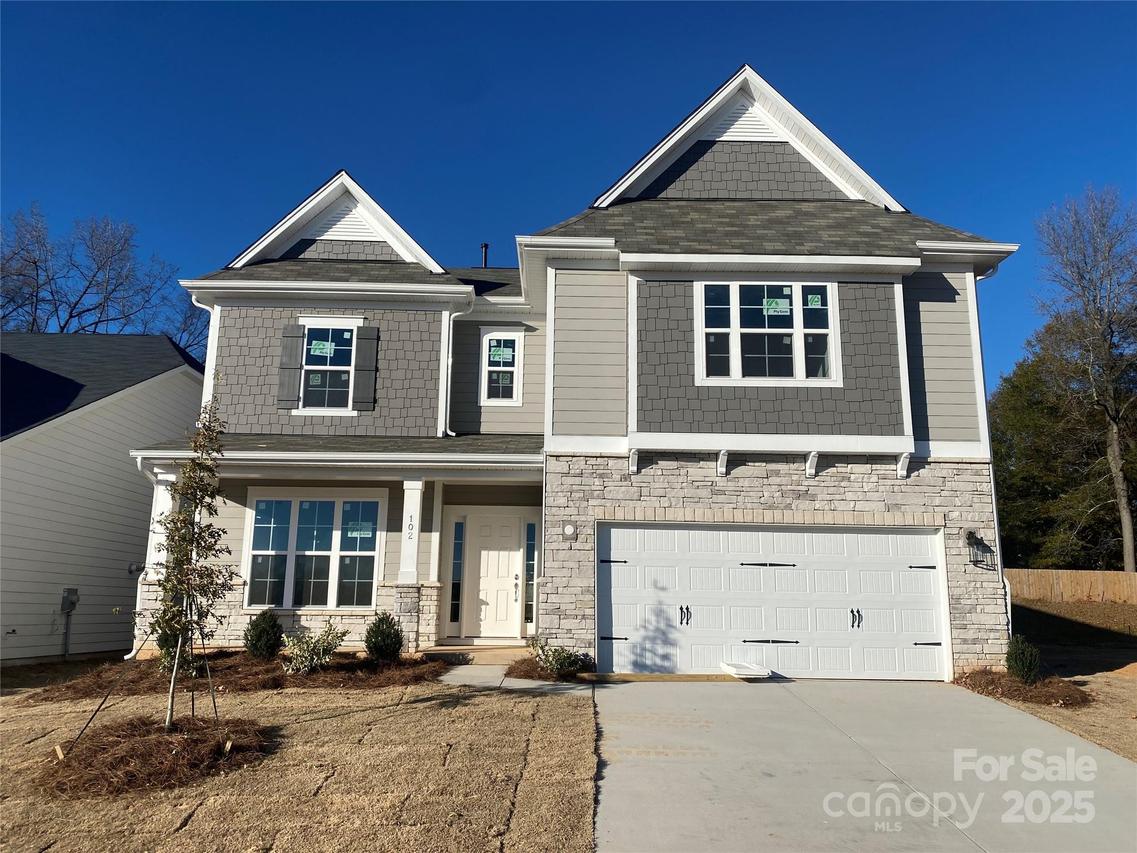
Photo 1 of 1
$586,394
| Beds |
Baths |
Sq. Ft. |
Taxes |
Built |
| 5 |
4.00 |
3,398 |
0 |
2025 |
|
On the market:
156 days
|
View full details, photos, school info, and price history
Open layout w/ Craftsman-style exterior w/ Hardie® siding & stone accents. 1st floor guest bed & bath w/walk-in shower. Large Kitchen features quartz counters, tile backsplash, 42" grey painted cabs, GE SS app w/ Profile 36" gas cooktop, wall oven/microwave, extraction hood vented outside, large under-mount sink, & walk-in pantry. Family room gas fireplace flanked by niches; Dining area is wrapped in windows. Rear covered porch which overlooks a tree buffer. Mudroom drop zone. Upstairs is a large open Loft for extra gathering space, and 3 generously-sized secondary bedrooms, w/ a Jack & Jill bath. Large Premier Suite w/ tray clt, an oversized WIC & bath w/ soaking tub, separate tiled shower, quartz counter. All bathrooms include dark grey cabinets & tiled floors. LVP flooring on most of the 1st floor & oak treads on stairs. Energy-saving features include tankless gas hot water heater, attic tent for pull-down stairs, & radiant barrier sheathing. Community pool, clubhouse & dog park.
Listing courtesy of Felicia Brower, EHC Brokerage LP