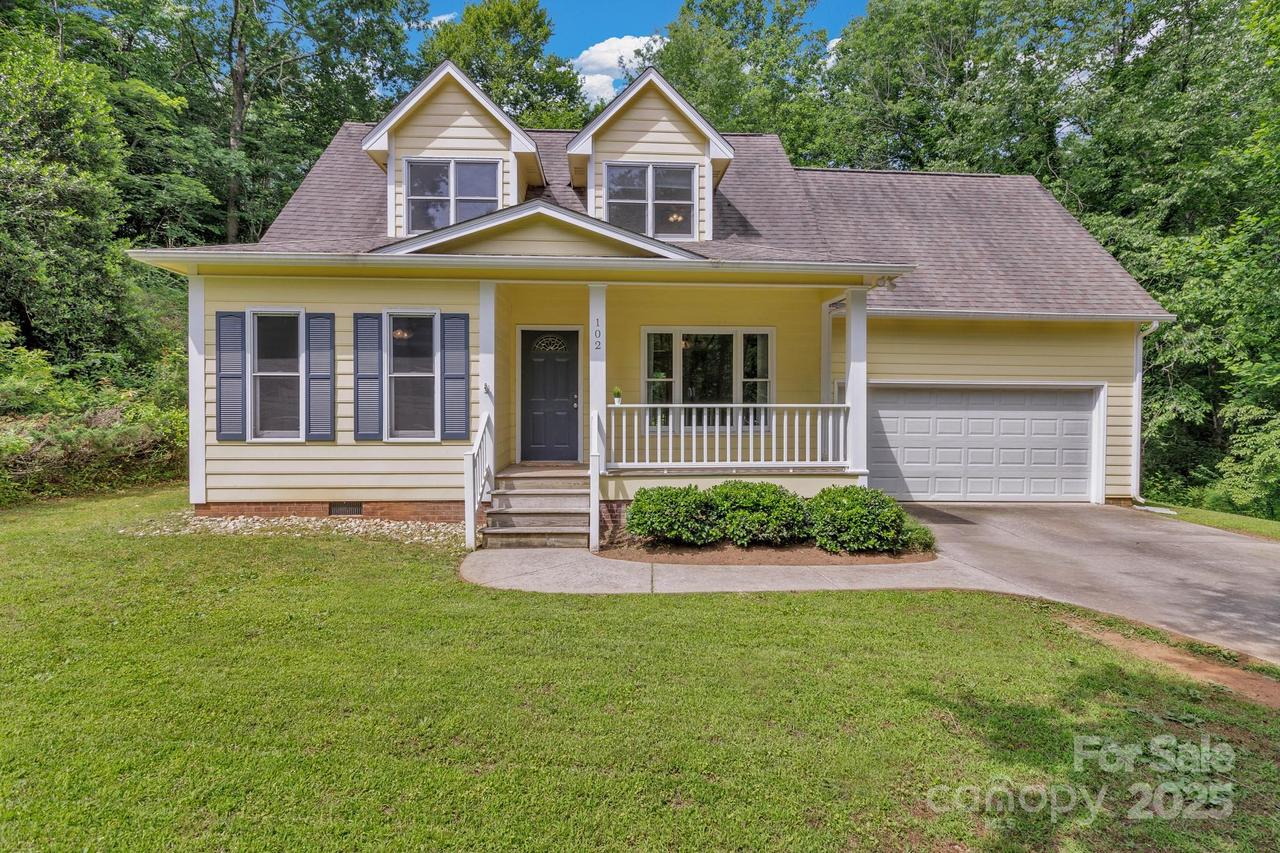
Photo 1 of 48
$310,000
| Beds |
Baths |
Sq. Ft. |
Taxes |
Built |
| 3 |
2.00 |
1,527 |
0 |
1994 |
|
On the market:
139 days
|
View full details, photos, school info, and price history
Welcome to this charming Cape Cod-style home nestled on a peaceful 0.57-acre cul-de-sac lot. This 3-bedroom, 2-bathroom residence offers 1,527 square feet of thoughtfully designed living space.
Step inside to an open-concept layout with an efficient U-shaped kitchen and picture windows that bring in natural light. The primary suite is located on the main level, along with a laundry area and a bathroom that doubles as a powder room. Upstairs, two spacious bedrooms with walk-in closets share a Jack-and-Jill bathroom. A large bonus room above the garage offers flexible space for a playroom, office, or guest area.
Updates include an updated HVAC system and a hybrid heat pump water heater. Enjoy outdoor living on the covered front porch or back deck. The attached two-car garage and driveway provide ample parking.
Located near downtown shops and restaurants. An assumable VA loan is available for qualified buyers.
Listing courtesy of Steven Owens, Keller Williams Biltmore Village