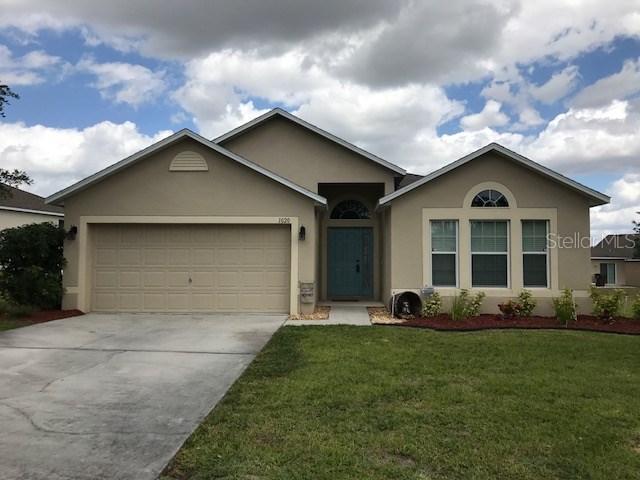
Photo 1 of 1
$174,000
Sold on 7/27/17
| Beds |
Baths |
Sq. Ft. |
Taxes |
Built |
| 4 |
2.00 |
1,874 |
$1,427 |
2009 |
|
On the market:
131 days
|
View full details, photos, school info, and price history
This beautiful home is an Arlington floor plan built by Maronda Homes in 2009. The spacious floor plan includes 4 bedrooms and 2 bathrooms. Entering through the front door there are two bedrooms and one bathroom on the right hand side. The living room opens into the kitchen and dining room. The 3rd bedroom, and master bedroom and bathroom are on the back side of the residence. The master bathroom contains a walk-in closet, dual vanity sink, garden tub, and separated toilet and shower area. Off the dining room there are sliding doors leading to the vinyl fenced backyard with a concrete patio for entertaining. This home has upgraded insulation, double pane windows, and inside the wall pest control. The flooring, light fixtures, bathroom faucets, kitchen basin and faucets, and inside painting was all upgraded recently. Irrigation runs off reclaimed water. Samsung Refrigerator, stove, microwave and dishwasher were purchased 2016. GE front loader washer and Dryer purchased 2013. 100% USDA eligible area if qualified. One year American Home Shield home warranty offered.
Listing courtesy of Gwen Clark, KELLER WILLIAMS REALTY SMART