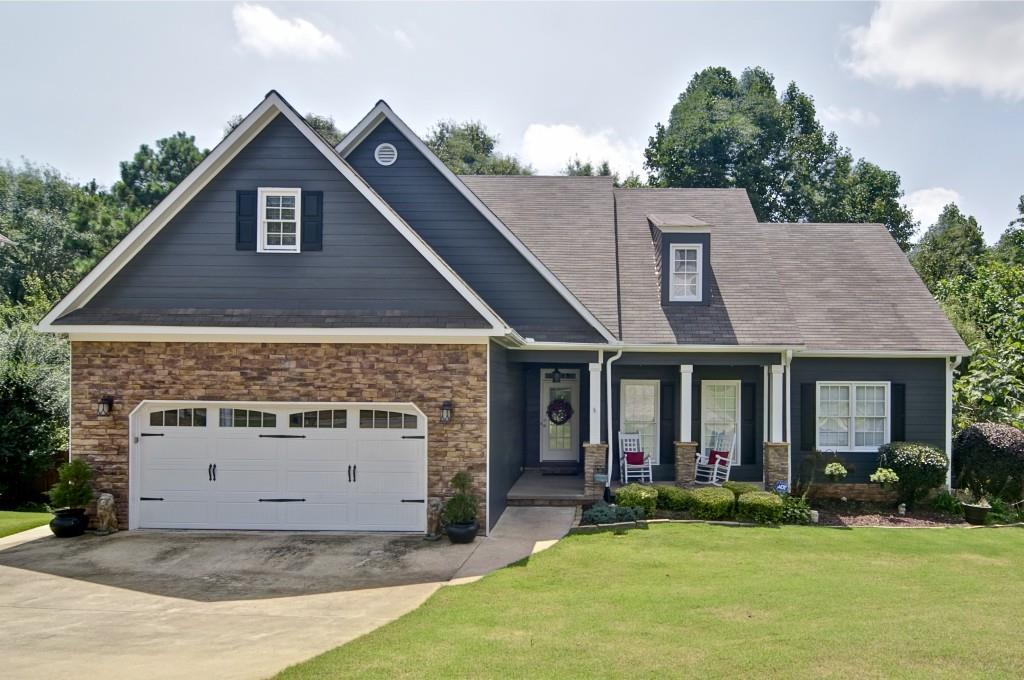
Photo 1 of 1
$289,000
Sold on 10/23/18
| Beds |
Baths |
Sq. Ft. |
Taxes |
Built |
| 5 |
3.00 |
2,721 |
$2,417 |
1998 |
|
On the market:
55 days
|
View full details, photos, school info, and price history
Great ranch style floor plan with finished basement. Open main level living area w/ beautiful vaulted family room, dining and eat-in kitchen. Master w/ trey ceiling & bath w/ dual vanities, separate shower & tub, 2 addtl bedrooms, full bath & laundry all conveniently located on main level. Attic floors covered w/ plywood & provide extra storage. Finished basement w/ family room, exercise rm, 2 bedrooms & full bath along w/ storage & workshop area. 2 separate covered decks to enjoy the super private & peaceful backyard. Stone paved walkway from house to backyard firepit.
Listing courtesy of The Premier Group & Lisa Morton, Keller Williams Realty Partners & Keller Williams Realty Partners