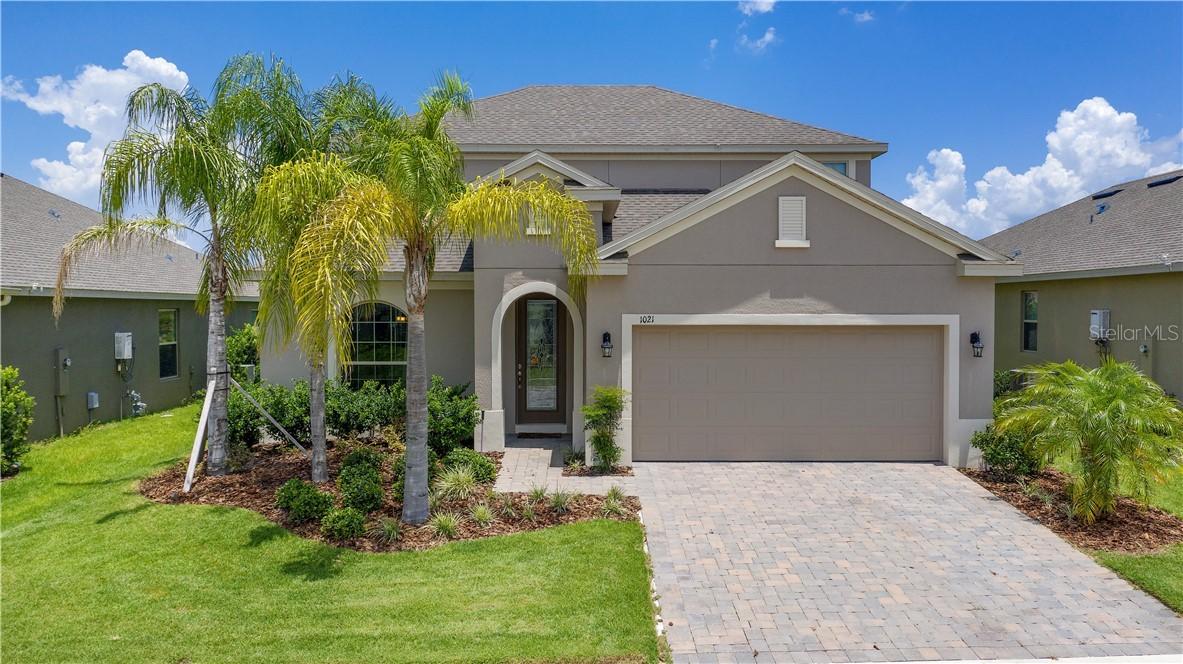
Photo 1 of 1
$351,000
Sold on 9/30/19
| Beds |
Baths |
Sq. Ft. |
Taxes |
Built |
| 4 |
2.00 |
2,483 |
$4,328 |
2017 |
|
On the market:
73 days
|
View full details, photos, school info, and price history
***YOU'RE GOING TO LOVE THIS FANTASTIC, ONE-OWNER HOME. NOT QUITE TWO YEARS OLD. BETTER THAN NEW. WHY WAIT TO BUILD?*** This beautiful 2483 square foot Taylor Morrison Stockton model features 4 bedrooms, 2.5 baths and sits on an over-sized premium home-site. As you enter you will pass the large formal dining room and the classy looking stairwell with dark wood banisters and metal balusters. As you continue you’ll enter the vast open family room, kitchen and dining nook areas that are certain to be your favorite spaces for casual meals and friendly get-togethers. The designer kitchen features 42" custom cabinetry, with upgraded appliances, quartz countertops, ceramic backsplash and plenty of storage. The kitchen also has a large walk-in pantry. The master suite has its own wing on one side of the first floor to provide a private retreat. It features a huge walk-in closet and a master bath with a separate soaking tub, walk-in shower and two sinks. The three secondary bedrooms plus a large flex room are located on the second floor. The flex room has built in desks with waterfall marble tops. A perfect place for studying or crafts. Located in Highland Ranch, a master planned community with amenities that include a park, pool, cabana, splash pad, mail kiosk, pet stations and 4 miles of walking trails. This home features Energy-efficient materials and construction with over $50,000.00 in upgrades. COME SEE ALL OF THE UPGRADES NOW.
Listing courtesy of Joe Cooper, RE/MAX TITANIUM GROUP