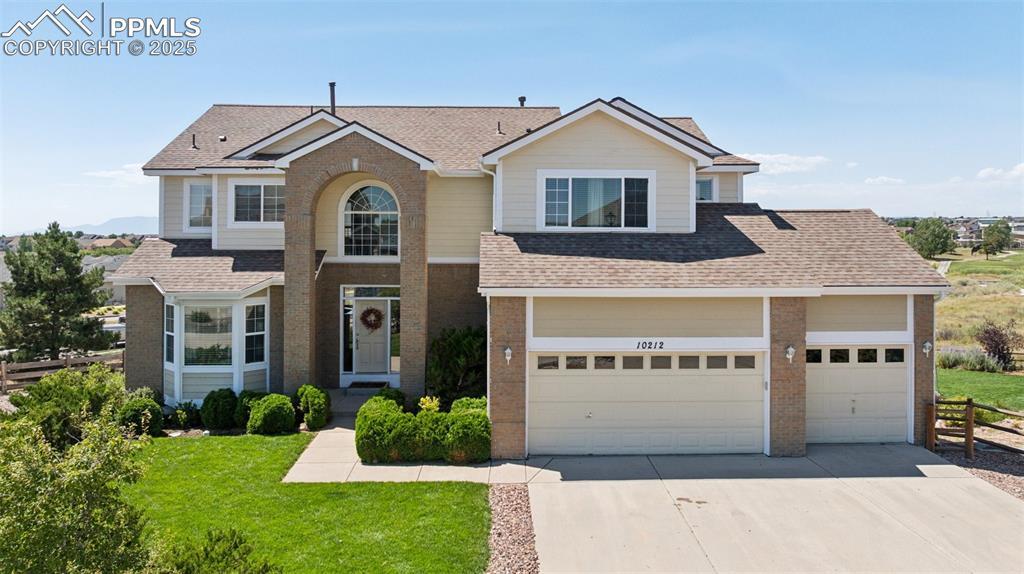
Photo 1 of 30
$640,000
Sold on 9/18/25
| Beds |
Baths |
Sq. Ft. |
Taxes |
Built |
| 6 |
4.00 |
4,660 |
$4,587.25 |
2006 |
|
On the market:
20 days
|
View full details, photos, school info, and price history
Former Model Home on the Golf Course with Pikes Peak Views!
This beautifully designed two-story in Meridian Ranch offers the perfect blend of elegance, function, and breathtaking scenery. Nestled in a quiet cul-de-sac backing the golf course, the home showcases unobstructed mountain and Peak views from nearly every level.
Step inside to a bright, open layout with soaring ceilings and abundant natural light. The gourmet kitchen features slab granite counters, rich cherry cabinetry, stainless steel appliances including double ovens, and a walk-in pantry. A sunny dining nook opens to a spacious composite deck, the ideal spot to soak in the golf course and mountain backdrop. The great room impresses with its wall of windows, two-story ceilings, and cozy gas fireplace.
Flexible living continues with a main-level bedroom or office paired with a full bath, plus a convenient laundry room with sink. Upstairs, the vaulted primary suite boasts a bay window with stunning views, a spa-like five-piece bath, and a large walk-in closet. Three additional bedrooms and another full bath provide plenty of room for family and guests.
The finished walkout basement is perfect for entertaining or multi-generational living, complete with a family room wired for surround sound, a kitchenette, French doors leading to a spacious flex room, plus a private bedroom and full bath. With its separate living spaces and direct outdoor access, this level also offers excellent potential for an investment or guest suite opportunity. All of this is within walking distance to local schools and the Meridian Ranch Recreation Center, complete with pools, fitness facilities, and community events.
Listing courtesy of Brittany Winn, Keller Williams Partners