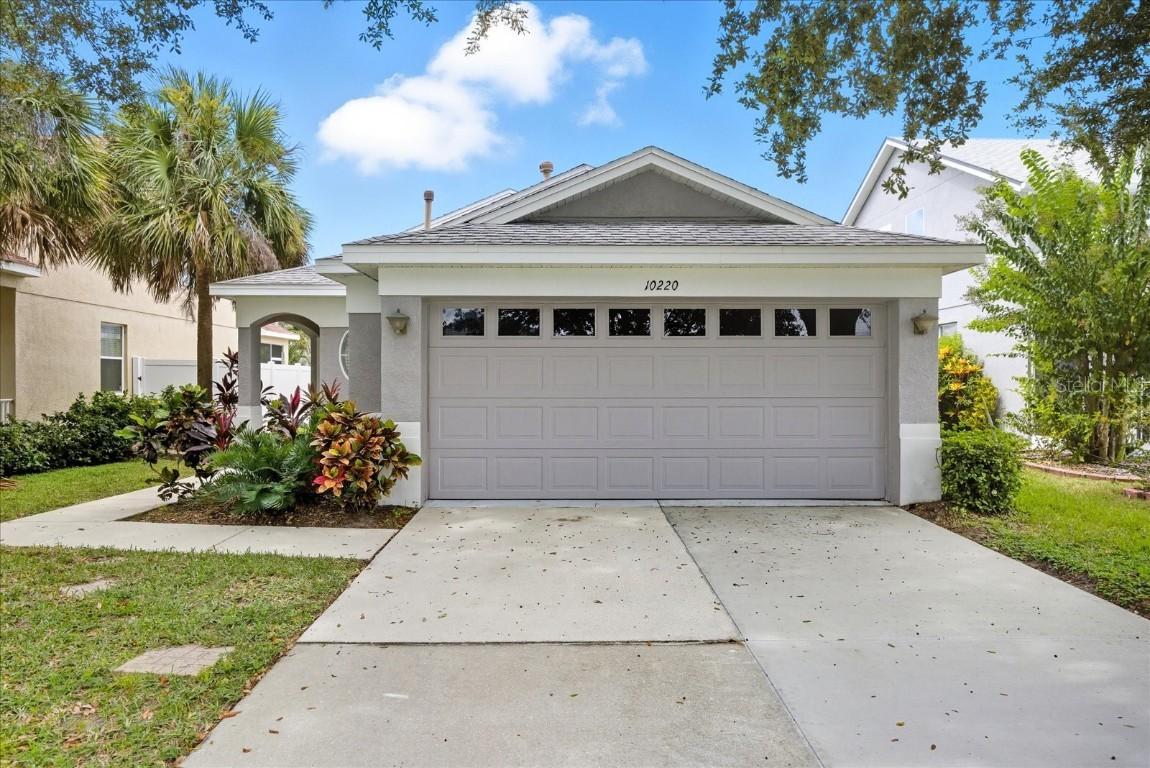
Photo 1 of 35
$320,000
| Beds |
Baths |
Sq. Ft. |
Taxes |
Built |
| 3 |
2.00 |
1,411 |
$1,833 |
2005 |
|
On the market:
76 days
|
View full details, photos, school info, and price history
*** BRAND NEW ROOF (10/28/2025), DRIVEWAY JUST REPAVED (Sept 2025). *** This is a 3 bedroom, 2 bath home in the Aberdeen community of Parrish, built in 2005. It features a spacious open floor plan with high ceilings, creating a bright and airy feel upon entry. The kitchen includes solid wood cabinets, a breakfast bar, pantry, double stainless-steel sink, and sliders that open to a screened-in lanai. The lanai provides a peaceful setting overlooking a pond, home to various birds.
The home features a split floor plan with the master bedroom at the back, offering pond views, two closets, and a private bath. Two additional bedrooms, a guest bath, and a den/office are off the great room. The total living area is 1,411 square feet.
Located in the Aberdeen community on a quiet cul-de-sac, the property offers a walking trail, playground, and is pet friendly. The location provides convenient access to major highways, shopping, restaurants, schools, and other amenities.
Listing courtesy of Danielle Baber, REALTY HUB