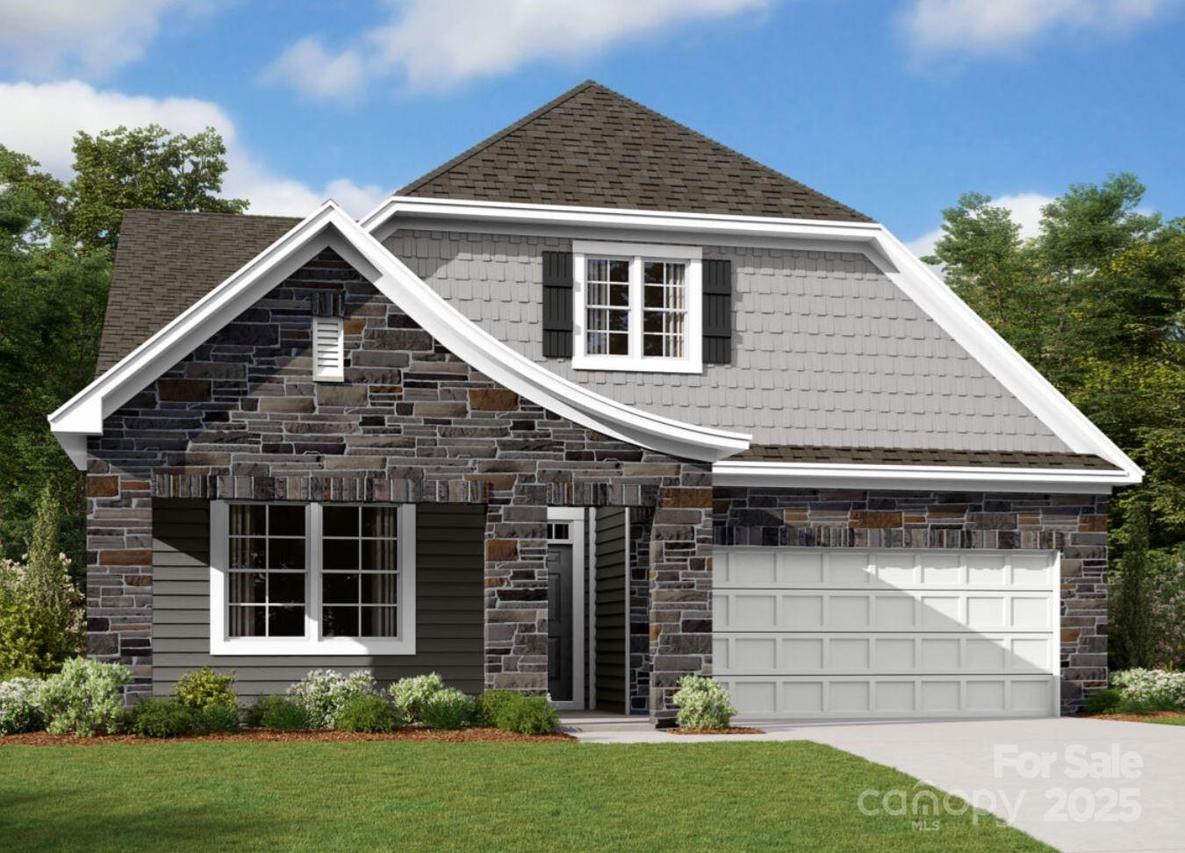
Photo 1 of 1
$591,990
| Beds |
Baths |
Sq. Ft. |
Taxes |
Built |
| 4 |
3.00 |
2,618 |
0 |
2025 |
|
On the market:
97 days
|
View full details, photos, school info, and price history
Welcome to the Oxford! Walking in from your front covered porch you are greeted with an inviting and homey foyer. Just off the foyer are two additional bedrooms and a shared bathroom. The home opens up to your kitchen, family room and breakfast area. The kitchen is equipped with stainless steel appliances, gas cook top, overhead exhaust hood and a kitchen island. The family room is spacious and is completed with a gas fireplace, perfect for those colder nights. Walk through the French doors and you'll find the covered porch with an additional patio, ideal for entertaining or enjoying a morning coffee. You'll notice throughout the common areas and main level owners suite is easily maintainable EVP flooring and 5" crown molding. The owner's suite is fit for royalty, with natural lighting, tray ceiling, LED lights and enough room for a king size bed as well as other furniture, you may find it difficult to leave bed in the morning. The en-suite has a separate tiled decked garden tub, tiled shower, dual vanity and private toilet area. The spacious walk-in closet is perfect for all wardrobe types and is even directly connected to the laundry room for added convenience. Upstairs you'll find an additional bedroom with private bathroom and a spacious loft for an extra living area. Welcome to your new home!
Listing courtesy of Josh Allen, M/I Homes