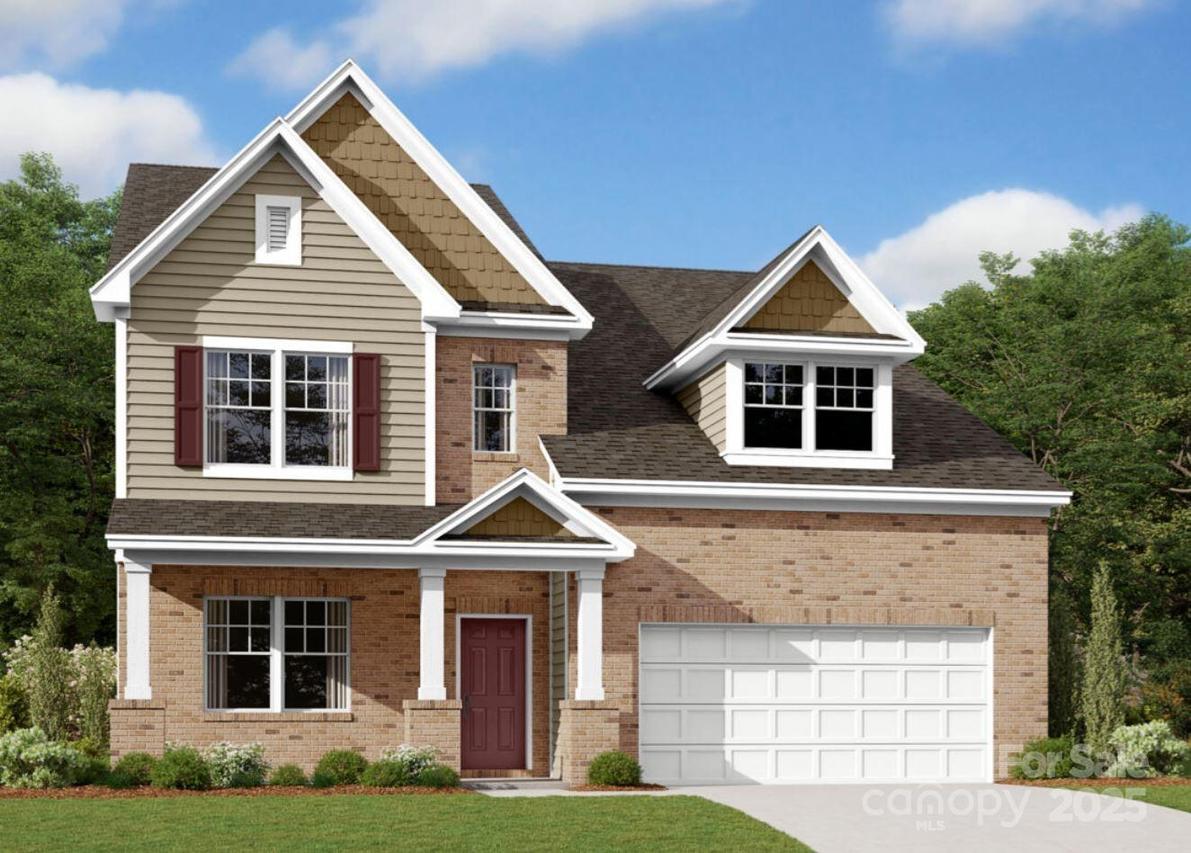
Photo 1 of 1
$668,000
| Beds |
Baths |
Sq. Ft. |
Taxes |
Built |
| 5 |
4.10 |
3,400 |
0 |
2025 |
|
On the market:
68 days
|
View full details, photos, school info, and price history
Welcome to the Blair! Walking in from the front covered porch you are greeted with a warm and inviting foyer. Just off the foyer is a private study with glass paned French doors. The home opens up into the kitchen, breakfast area and family room. The kitchen is equipped with stainless steel appliances, gas cooktop with an overhead exhaust hood, quartz countertops and an island with a sink. The family room is open and inviting to help keep conversations flowing and has a gas fireplace for those colder nights. You'll notice throughout the main level common areas is easily maintainable EVP flooring and 5" crown molding. Through the French doors is a covered porch, perfect for entertaining or enjoying a morning coffee. Finishing this level is a guest suite featuring its own private bathroom to allow guests privacy and comfort. Upstairs is a spacious loft to provide an extra living area. There are three addtional bedrooms and two additional shared bathrooms that maximizes space and comfort. The owners suite is finished with a tray ceiling, LED lights and 5" crown molding to make you feel like royalty. The ensuite has a tiled decked garden tub, seperate tiled shower, dual vanity and private toilet area to give everyone space to get ready. The expansive walk-in closet is conveniently connected to the laundry room to help ease the hassle of laundry days. Welcome to your new home!
Listing courtesy of Josh Allen, M/I Homes