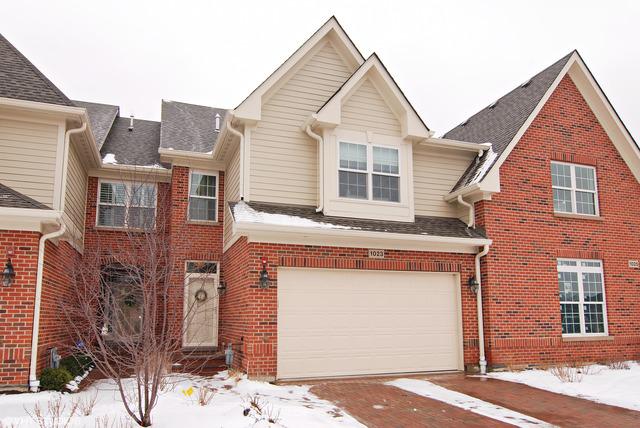
Photo 1 of 1
$594,000
Sold on 6/20/16
| Beds |
Baths |
Sq. Ft. |
Taxes |
Built |
| 3 |
3.10 |
2,350 |
0 |
2015 |
|
On the market:
54 days
|
View full details, photos, school info, and price history
This recently completed ('15) Timber Trails townhome has been completely upgraded with top of the line finishes. Completely open concept main floor w/ chef's kitchen includes Whirlpool/Jenn-Air stainless steel appliances, granite, maple cabinets w/ under cabinet lighting, glass tile backsplash and huge breakfast bar w/ seating for 8. Living rm w/ fireplace, separate breakfast area and full dining rm w/ custom built-ins. Dark stained 3" oak HWF throughout main level. French door lead to an oversized brick paver patio. Full oak staircase leads to 2nd floor featuring all 3 beds including master suite, guest full bath & full size laundry rm. Large master with 2 WIC and travertine bath w/ huge walk-in shower. Finished basement features wetbar w/ custom cabinetry and full size SS refrigerator, family room w/ fireplace and full bath. Custom closet organizers throughout.
Listing courtesy of Justin Kennedy, Mc Naughton Realty, Inc.