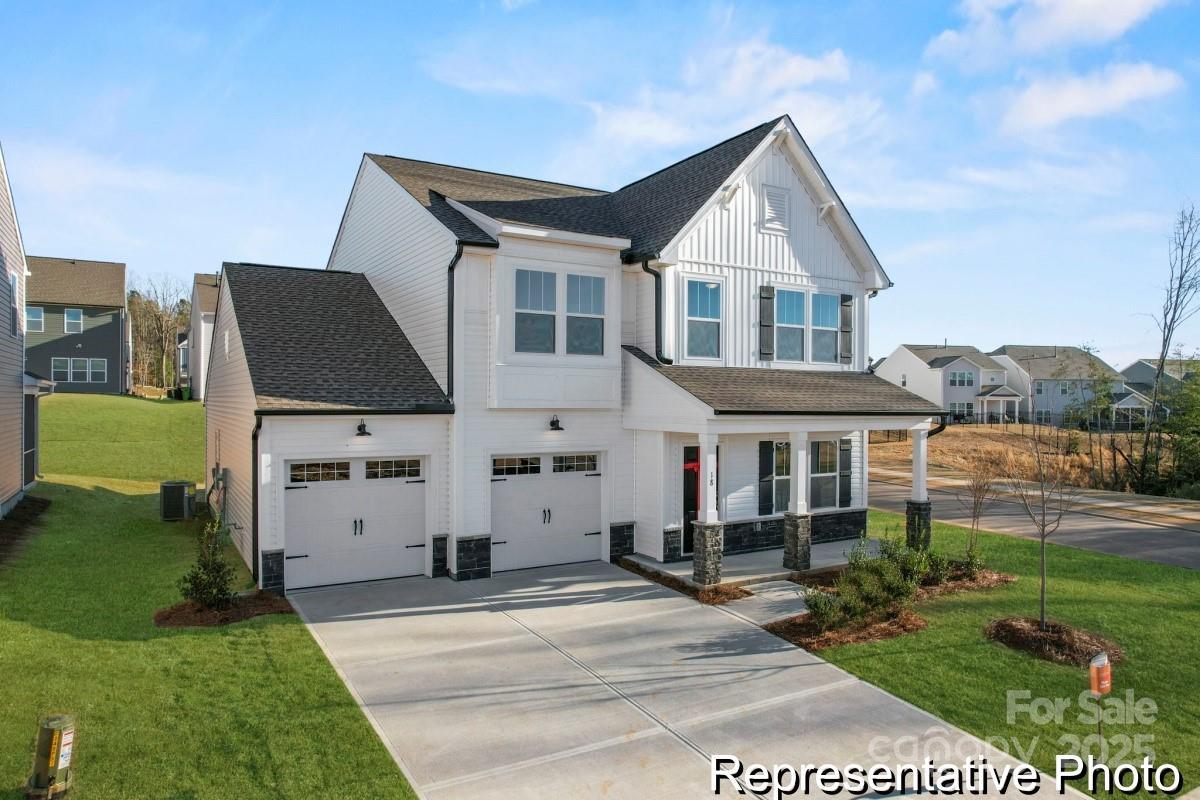
Photo 1 of 21
$389,000
| Beds |
Baths |
Sq. Ft. |
Taxes |
Built |
| 3 |
2.10 |
2,309 |
0 |
2025 |
|
On the market:
118 days
|
View full details, photos, school info, and price history
Proposed Semi-Custom Home | The Jasper at Lowell Woods
The Jasper is a thoughtfully designed proposed semi-custom home offering 2,471–2,482 sq. ft., 3–4 bedrooms, and 2–2.5 bathrooms. Perfect for a variety of household needs, this flexible layout features a formal dining room, butler’s pantry, and a spacious gourmet kitchen with upgraded features. The open-concept great room provides an ideal space for relaxing or entertaining. Upstairs, the oversized primary suite includes a luxurious bath and large walk-in closet. Two additional bedrooms offer generous storage, while the versatile game room can be tailored as a media space, playroom, or home office. Personalize your home with layout and finish options to fit your lifestyle. Located in a prime area close to shopping, schools, and commuter routes.
Listing courtesy of Kaylee Wilson, TLS Realty LLC