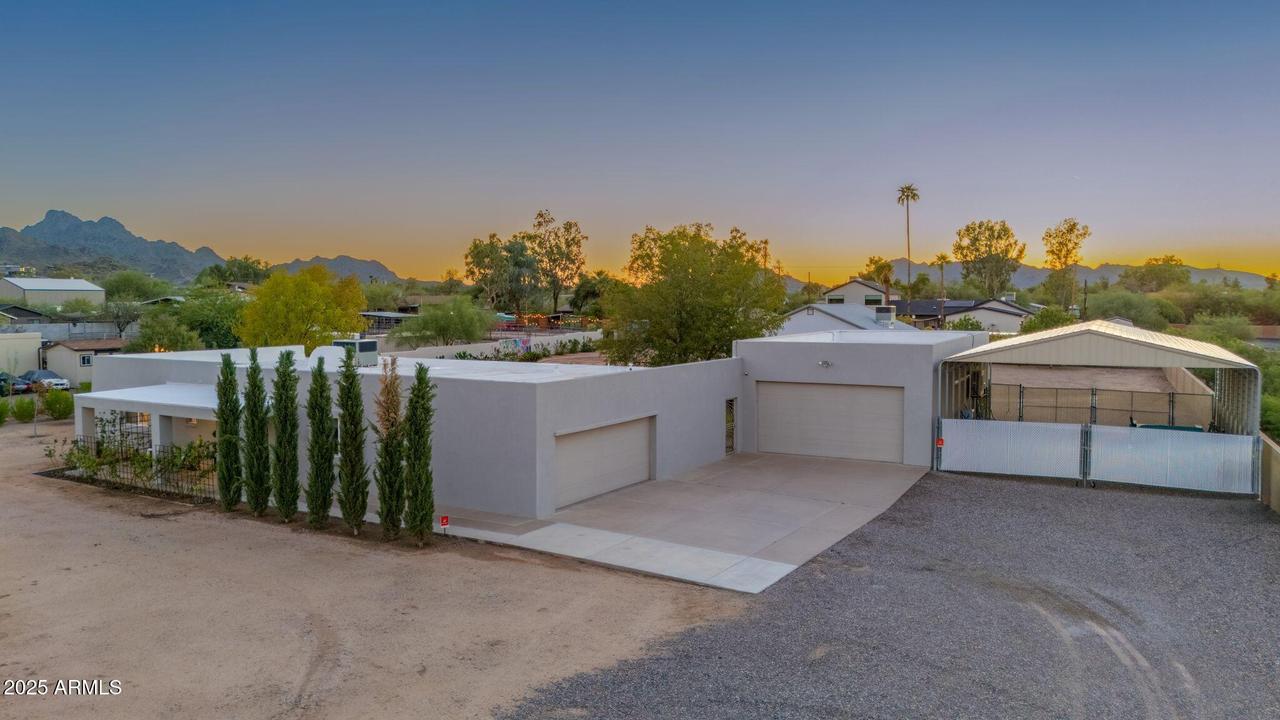
Photo 1 of 94
$1,650,000
| Beds |
Baths |
Sq. Ft. |
Taxes |
Built |
| 3 |
2.00 |
2,072 |
$4,846 |
1972 |
|
On the market:
29 days
|
View full details, 15 photos, school info, and price history
Set on 1.25 acres with mountain views, this home offers space, upgrades, and flexibility. In addition to the main house, there is a 1,200 sq. ft. multipurpose room built in 2020, complete with a 400 sq. ft. covered porch and a custom outdoor labyrinth—perfect for an office, gym, or studio. A detached 1,200 sq. ft. garage/workshop with mini-split, a two-car attached garage, and a gated 30' x 50' RV/boat cover provide room for vehicles, storage, and projects.
The backyard is an entertainer's dream. Enjoy a full-length covered patio wired for outdoor TVs, a natural gas BBQ island with travertine bar and fridge, a firepit, Pebble Tec pool, and tiered garden.
Inside, the open floor plan features travertine flooring, dual-pane low-E windows, and a remodeled kitchen with maple Kraftmaid Set on 1.25 acres with mountain views, this home offers space, upgrades, and flexibility. In addition to the main house, there is a 1,200 sq. ft. multipurpose room built in 2020, complete with a 400 sq. ft. covered porch and a custom outdoor labyrinth�perfect for an office, gym, or studio. A detached 1,200 sq. ft. garage/workshop with mini-split, a two-car attached garage, and a gated 30' x 50' RV/boat cover provide room for vehicles, storage, and projects.
The backyard is an entertainer's dream. Enjoy a full-length covered patio wired for outdoor TVs, a natural gas BBQ island with travertine bar and fridge, a firepit, Pebble Tec pool, and tiered garden.
Inside, the open floor plan features travertine flooring, dual-pane low-E windows, and a remodeled kitchen with maple Kraftmaid cabinetry, quartz counters, stainless steel appliances, and a gas stove. Bathrooms include a master with travertine double shower and granite counters, plus a hall bath with a two-person cast iron tub.
Recent upgrades include a Trane HVAC, Navien tankless water heater, and LG stackable washer/dryer. Walking distance to Trail 100, 20 minutes to Sky Harbor Airport, and close to the redeveloped Paradise Valley Mall. This home has something for everyone.
________________________________________
Listing courtesy of Robyne Roveccio, Realty ONE Group