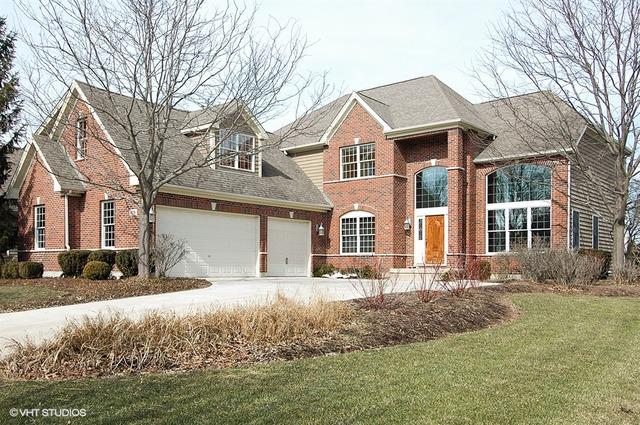
Photo 1 of 1
$377,000
Sold on 11/15/16
| Beds |
Baths |
Sq. Ft. |
Taxes |
Built |
| 4 |
3.00 |
3,500 |
$14,525.60 |
2002 |
|
On the market:
265 days
|
View full details, photos, school info, and price history
WATER VIEWS EVERYWHERE! This custom-built beauty with designer touches has been so impeccably maintained that it shows like a model home! The open floor plan with vaulted & trey ceilings flows well for easy living. The kitchen with natural cherry cabinets, granite countertops, stainless steel appliances, island, serving bar & pantry is the heart of the home. And the huge family room has a 15ft+ stone fireplace flanked by oversized windows with more views of the pond and marshes. The full walkout lower level will add another 1833 sqft of living space when finished. The crown jewel of this home is the "lodge" or home office upstairs - you've never seen anything like it! Oversized dream garage with separate 40 gal. recirculating hw heater, radiant heat in floor, and hot/cold water! Beautiful views now but wait until you see it in the summer! This is one of those homes that will make you never want to leave the house!
Listing courtesy of Carol Hoefer, RE/MAX Unlimited Northwest