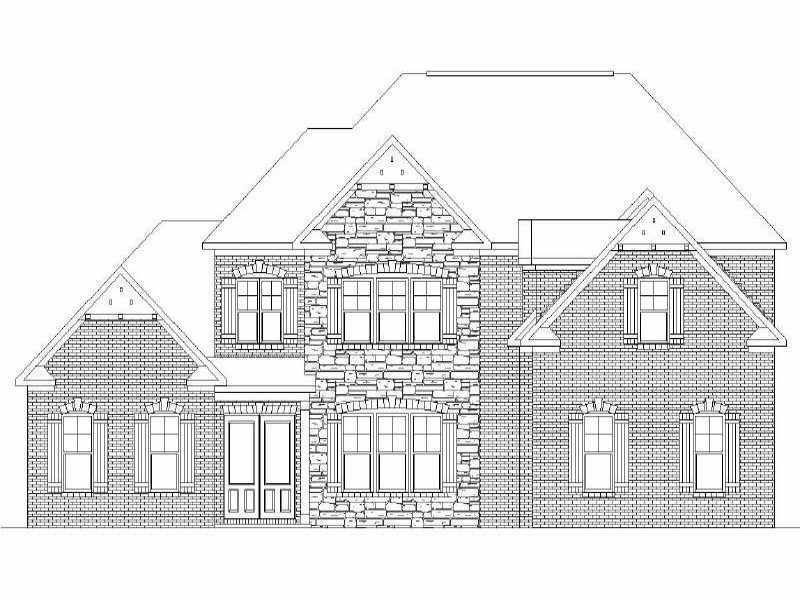
Photo 1 of 1
$495,000
Sold on 6/29/12
| Beds |
Baths |
Sq. Ft. |
Taxes |
Built |
| 4 |
4.10 |
3,984 |
$6,000 |
2012 |
|
On the market:
105 days
|
View full details, photos, school info, and price history
Our popular Hayward Floor plan, featuring Two story Family room with curved wall of windows. 2 Fireplaces, Keeping Room, 4 spacious bedrooms, 4.5 baths, Master Bedroom on main with large walk-in closet. Full unfinished basement, 4 sides brick with stone accents. Kitchen opens to Keeping Room, upgraded raised panel dark mocha cabinets, hardwood floors throughout first floor, granite tops, wrought iron spindles, 10' ceilings & 8' doors on main, Huge homesite. Must see all the bells and whistles to believe.
Listing courtesy of Kimberly Jones, KM Homes Realty