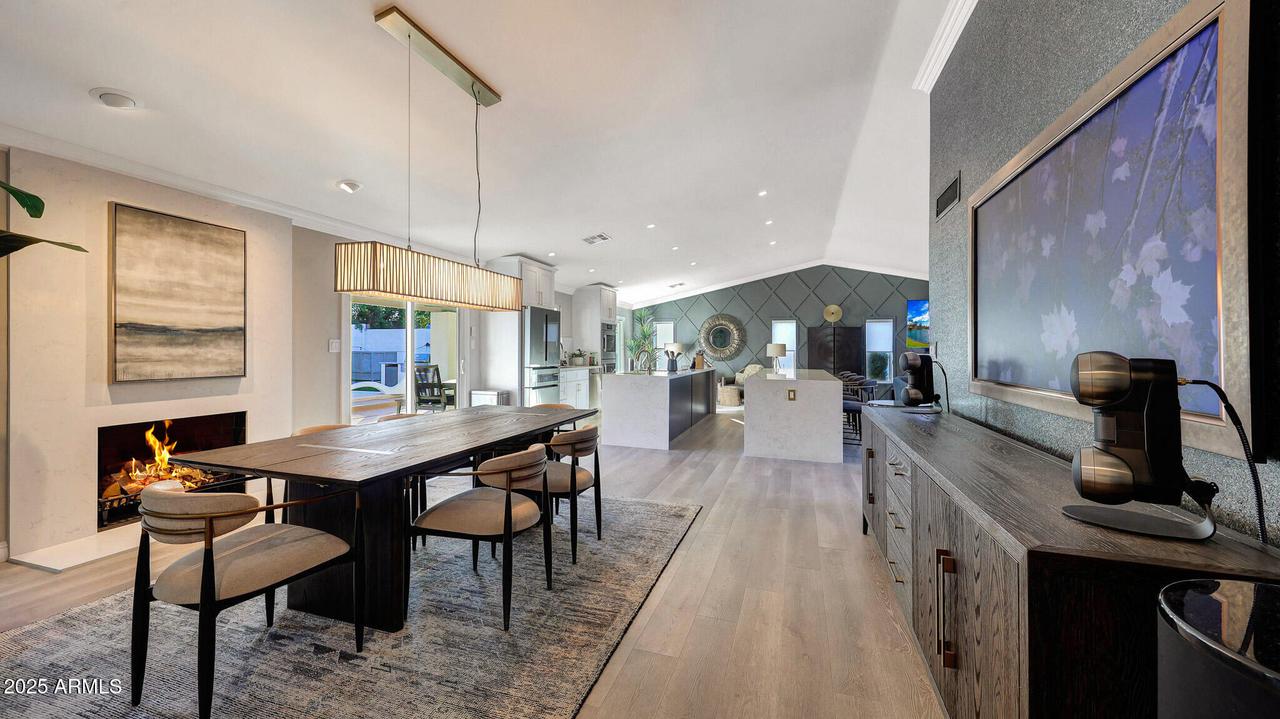
Photo 1 of 53
$1,425,000
| Beds |
Baths |
Sq. Ft. |
Taxes |
Built |
| 4 |
2.50 |
2,358 |
$2,167 |
1984 |
|
On the market:
98 days
|
View full details, photos, school info, and price history
Timeless. Sophisticated. Elegant. This Scottsdale Ranch Stunner has been extensively remodeled and reimagined with meticulous attention to detail. Set on a rare oversized south-facing lot, this single-level residence blends timeless design with modern luxury. Grand vaulted ceilings, custom wood wall detailing, and floor-to-ceiling glass & iron entry doors set the tone for refined living. The chef's kitchen impresses with double Brazilian quartz waterfall islands, Bosch appliances, and a dedicated beverage/coffee station. The floor plan features 4 spacious bedrooms, 2.5 spa-inspired baths, and 2 fireplaces for cozy evenings. The primary suite offers a spa-like bath, dual vanities, and his-and-hers closets. Outdoors, enjoy a PebbleTec pool with Baja deck, built-in BBQ & beverage bar, and pet-friendly turf yard with lash landscaping. Additional highlights: EV charging, interior paint, designer lighting, and window coverings, enjoy an exceptional lifestyle all in the heart of Scottsdale, moments from top-rated schools, renowned medical facilities such as Mayo Clinic, golf, and premier shopping and dining.
Listing courtesy of Marta Walsh & Matt Walsh, Russ Lyon Sotheby's International Realty & Russ Lyon Sotheby's International Realty